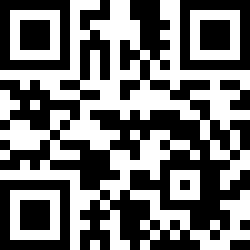Loading Listing...
- Loan Term
- Interest Rate
-
- Loan Amount
- Annual Tax
- Ann. Insurance
* Amounts are estimates only. Final payment amounts may vary.
Description
The Empire is a spacious 3-bedroom, 2.5-bathroom corner townhome at ZEN Belmont in southwest Calgary designed for modern living. With extra windows for abundant natural light and built with extra insulation and a tight building envelope, it offers a more comfortable living experience year-round. At the heart of the Empire is a well-appointed kitchen with a central island and eating counter—perfect for casual meals or entertaining. The open-concept living and dining areas provide ample space for gathering, while the fenced backyard is ideal for family, friends, and pets. Upstairs, the bright and airy layout features a spacious primary bedroom with a walk-in closet and ensuite, plus two additional bedrooms and a full bathroom—ideal for a growing family, or friends and family visiting. It also includes convenient outdoor bike storage. With thoughtful design, high performance, and room to grow, the Empire is a townhome that fits your lifestyle. Photos are representative.
Property details
- MLS® #
- A2210488
- Property Type:
- Residential
- Subtype:
- Row/Townhouse
- Subdivision:
- Belmont
- Price
- $465,900
- Sale/Lease:
- For Sale
- Size:
- 1,480 sq.ft.
- Bedrooms:
- 3
- Bathrooms:
- 2 full / 1 half
- Year Built:
- 2025 (0 years old)
- New Construction:
- Yes
- Structure Type:
- Five Plus
- Building Style:
- 2 Storey
- Garage:
- No
- Parking:
- Stall
- Basement:
- No
- Features:
- Breakfast Bar, Kitchen Island, Pantry, Recessed Lighting, Stone Counters, Walk-In Closet(s)
- Inclusions:
- N/A
- Appliances:
- Dishwasher, Dryer, Electric Range, Refrigerator, Washer
- Laundry:
- In Unit
- Exterior Features:
- Private Entrance
- Patio/Porch Features:
- None
- Nearby Amenities:
- Park, Playground, Schools Nearby, Shopping Nearby, Sidewalks, Street Lights
- Condo Type:
- Conventional Condo
- Condo Amenities:
- None
- Condo Fee:
- $429
- Condo Fee Includes:
- Insurance, Maintenance Grounds, Professional Management, Reserve Fund Contributions, Snow Removal
- Pets Allowed:
- Yes
- Lot Features:
- Low Maintenance Landscape
- Zoning:
- TBD
- Roof:
- Asphalt Shingle
- Exterior:
- Vinyl Siding,Wood Frame
- Floors:
- Carpet, Vinyl Plank
- Foundation:
- Poured Concrete
- Heating:
- Forced Air, Natural Gas
- Cooling:
- None
- Amenities:
- Park, Playground, Schools Nearby, Shopping Nearby, Sidewalks, Street Lights
- Possession:
- Upon Completion
Basic Info
Building Info
Neighborhood Info
Condo/Association Info
Lot / Land Info
Materials & Systems
Listing Info
Listing office: Bode Platform Inc.
Media & Video
Your Realtor® Team

Realty Aces
Justin Wiechnik
587-899-3773
justin@realtyaces.ca
Ryan Wood
403-828-4645
ryansells247@gmail.com
Damien Berg
403-575-5035
damien@realtyaces.ca
Related Properties
Mortgage Calculator
- Loan Term
- Interest Rate
-
- Loan Amount
- Annual Tax
- Ann. Insurance
* Amounts are estimates only. Final payment amounts may vary.
Listing to Go
Snap this QR to open this listing on your phone!

Apply Online
Contact
Grassroots Realty Group – Airdrie, Calgary & Surrounding Area
Suite # 717, 203-304 Main Street South
Airdrie, AB T4B 3C3
Certifications & Affiliations





Data is supplied by Pillar 9™ MLS® System. Pillar 9™ is the owner of the copyright in its MLS® System. Data is deemed reliable but is not guaranteed accurate by Pillar 9™. The trademarks MLS®, Multiple Listing Service® and the associated logos are owned by The Canadian Real Estate Association (CREA) and identify the quality of services provided by real estate professionals who are members of CREA. Used under license.
Copyright © 2025 Grassroots Realty Group Ltd. All rights reserved.
Real Estate Website Design by nine10 Incorporated
















