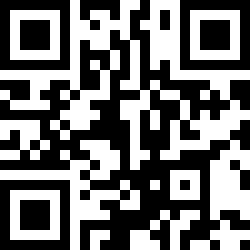Loading Listing...
- Loan Term
- Interest Rate
-
- Loan Amount
- Annual Tax
- Ann. Insurance
* Amounts are estimates only. Final payment amounts may vary.
Description
Walking paths and shopping on your doorstep! Enjoy your maintenance free lifestyle in your new Wolfberry condo! You are steps from retail, shopping, nature reserve trails, LRT transit, grocery shops and Aspen Landing! You are in close proximity to 17th Ave with all of the trendy restaurants and cafes. You will also have a rooftop patio to enjoy with SW mountain views in the warm weather! Enjoy your luxury condo finishings with quartz countertops and soft-close cabinets! Enjoy the mountain view from your cozy living room or private deck, and stay warm in the winters with our underground parking, and close shopping in our surrounding buildings. Photos are representative.
Property details
- MLS® #
- A2208331
- Property Type:
- Residential
- Subtype:
- Apartment
- Subdivision:
- Springbank Hill
- Price
- $401,500
- Sale/Lease:
- For Sale
- Size:
- 720 sq.ft.
- Bedrooms:
- 2
- Bathrooms:
- 1
- Year Built:
- 2026 (-1 years old)
- New Construction:
- Yes
- Structure Type:
- Low Rise (2-4 stories)
- Building Style:
- Apartment-Single Level Unit
- Garage:
- No
- Parking:
- Parkade
- Basement:
- No
- Features:
- Built-in Features, Closet Organizers, Walk-In Closet(s)
- Inclusions:
- N/A
- Appliances:
- Dishwasher, Electric Oven, Electric Stove, Freezer, Garage Control(s), Microwave, Microwave Hood Fan, Refrigerator
- Laundry:
- In Unit
- Exterior Features:
- Balcony, Gas Grill
- Patio/Porch Features:
- Balcony(s), Deck
- Nearby Amenities:
- Park, Schools Nearby, Sidewalks, Street Lights
- Condo Type:
- Conventional Condo
- Condo Amenities:
- None
- Condo Fee:
- $290
- Condo Fee 2:
- $150
- Condo Fee Includes:
- Common Area Maintenance, Heat, Insurance, Maintenance Grounds, Parking, Professional Management, Reserve Fund Contributions, Sewer, Snow Removal, Water
- Pets Allowed:
- Yes
- Nearest Town:
- Calgary
- Water:
- Public
- Sewer:
- Public Sewer
- Zoning:
- R-G
- Roof:
- Asphalt Shingle
- Exterior:
- Wood Frame,Wood Siding
- Floors:
- Vinyl Plank
- Foundation:
- Poured Concrete
- Heating:
- Electric, Hot Water
- Cooling:
- Rough-In, Wall Unit(s)
- Amenities:
- Park, Schools Nearby, Sidewalks, Street Lights
- Possession:
- Upon Completion
Basic Info
Building Info
Neighborhood Info
Condo/Association Info
Acreage/Farm Info
Lot / Land Info
Materials & Systems
Listing Info
Listing office: Bode Platform Inc.
Media & Video
Your Realtor® Team

Realty Aces
Justin Wiechnik
587-899-3773
justin@realtyaces.ca
Ryan Wood
403-828-4645
ryansells247@gmail.com
Damien Berg
403-575-5035
damien@realtyaces.ca
Related Properties
Mortgage Calculator
- Loan Term
- Interest Rate
-
- Loan Amount
- Annual Tax
- Ann. Insurance
* Amounts are estimates only. Final payment amounts may vary.
Listing to Go
Snap this QR to open this listing on your phone!

Apply Online
Contact
Grassroots Realty Group – Airdrie, Calgary & Surrounding Area
Suite # 717, 203-304 Main Street South
Airdrie, AB T4B 3C3
Certifications & Affiliations





Data is supplied by Pillar 9™ MLS® System. Pillar 9™ is the owner of the copyright in its MLS® System. Data is deemed reliable but is not guaranteed accurate by Pillar 9™. The trademarks MLS®, Multiple Listing Service® and the associated logos are owned by The Canadian Real Estate Association (CREA) and identify the quality of services provided by real estate professionals who are members of CREA. Used under license.
Copyright © 2025 Grassroots Realty Group Ltd. All rights reserved.
Real Estate Website Design by nine10 Incorporated









