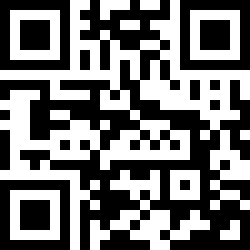Loading Listing...
- Loan Term
- Interest Rate
-
- Loan Amount
- Annual Tax
- Ann. Insurance
* Amounts are estimates only. Final payment amounts may vary.
Description
Welcome home to this IMMACULATE ground floor corner unit that features TWO bedrooms, TWO bathrooms, TWO parking stalls, A/C, and just under 1000 sq ft! Wide open floor plan on this beautiful unit and the proximity to ALL of the amenities is hard to beat...close to EVERYTHING! Hospital, the LAKE, VIP Theatre, numerous bars, restaurants, shops, YMCA, parks, playgrounds, transit, school and so much more! As you enter this home you have a small hallway that leads to the living space with the amazing kitchen being the focal point of this one and has quartz countertops, gorgeous white cabinets, built in wall oven and microwave, upgraded lights, large island and gorgeous tiled backsplash. As you move into the living room there is plenty of space for a sectional couch and other furniture and has the sliding doors to access the large balcony/patio! The primary bedroom is drenched in natural sunlight (3 windows!) and has a full spa inspired ensuite bathroom with floor to ceiling tile, quartz countertop and there is also a walk in closet! The 2nd bedroom is a good size as well and has access to the 2nd full bathroom (cheater ensuite) You will also LOVE the A/C, tandem parking stall, extra storage locker, in suite laundry room with a bit of extra storage, central courtyard, ground floor corner unit and the location is gonna be hard to beat! This home still looks BRAND NEW! Please come and have a look if you love beautiful condos in amazing communities!
Property details
- MLS® #
- A2215352
- Property Type:
- Residential
- Subtype:
- Apartment
- Subdivision:
- Auburn Bay
- Price
- $405,000
- Sale/Lease:
- For Sale
- Size:
- 956 sq.ft.
- Bedrooms:
- 2
- Bathrooms:
- 2
- Year Built:
- 2022 (3 years old)
- Structure Type:
- Low Rise (2-4 stories)
- Building Style:
- Apartment-Single Level Unit
- Garage:
- No
- Parking:
- Parkade, Tandem, Titled, Underground
- Fence:
- Basement:
- No
- Features:
- High Ceilings, Kitchen Island, No Smoking Home, Open Floorplan, Pantry, Walk-In Closet(s)
- Inclusions:
- N/a
- Appliances:
- Built-In Oven, Dishwasher, Electric Cooktop, Microwave, Range Hood, Refrigerator, Washer/Dryer
- Laundry:
- In Unit
- Exterior Features:
- Balcony, Courtyard
- Patio/Porch Features:
- Balcony(s)
- Nearby Amenities:
- Clubhouse, Fishing, Lake, Park, Playground, Schools Nearby, Shopping Nearby, Sidewalks, Street Lights, Tennis Court(s), Walking/Bike Paths
- Condo Type:
- Conventional Condo
- Condo Amenities:
- Beach Access, Elevator(s), Parking, Storage, Trash, Visitor Parking
- Condo Fee:
- $452
- Condo Fee 2:
- $509
- Condo Fee Includes:
- Amenities of HOA/Condo, Common Area Maintenance, Heat, Insurance, Maintenance Grounds, Parking, Professional Management, Reserve Fund Contributions, Sewer, Snow Removal, Trash, Water
- Pets Allowed:
- Yes
- Zoning:
- M-2
- Exterior:
- Wood Frame
- Floors:
- Ceramic Tile, Vinyl
- Heating:
- Hot Water
- Cooling:
- Central Air
- Amenities:
- Clubhouse, Fishing, Lake, Park, Playground, Schools Nearby, Shopping Nearby, Sidewalks, Street Lights, Tennis Court(s), Walking/Bike Paths
- Possession:
- 90 Days / Neg
- Days on Market:
- 97
Basic Info
Building Info
Neighborhood Info
Condo/Association Info
Lot / Land Info
Materials & Systems
Listing Info
Listing office: Real Broker
Your Realtor® Team

Realty Aces
Justin Wiechnik
587-899-3773
justin@realtyaces.ca
Ryan Wood
403-828-4645
ryansells247@gmail.com
Damien Berg
403-575-5035
damien@realtyaces.ca
Related Properties
Mortgage Calculator
- Loan Term
- Interest Rate
-
- Loan Amount
- Annual Tax
- Ann. Insurance
* Amounts are estimates only. Final payment amounts may vary.
Listing to Go
Snap this QR to open this listing on your phone!

Apply Online
Contact
Grassroots Realty Group – Airdrie, Calgary & Surrounding Area
Suite # 717, 203-304 Main Street South
Airdrie, AB T4B 3C3
Certifications & Affiliations





Data is supplied by Pillar 9™ MLS® System. Pillar 9™ is the owner of the copyright in its MLS® System. Data is deemed reliable but is not guaranteed accurate by Pillar 9™. The trademarks MLS®, Multiple Listing Service® and the associated logos are owned by The Canadian Real Estate Association (CREA) and identify the quality of services provided by real estate professionals who are members of CREA. Used under license.
Copyright © 2025 Grassroots Realty Group Ltd. All rights reserved.
Real Estate Website Design by nine10 Incorporated









































