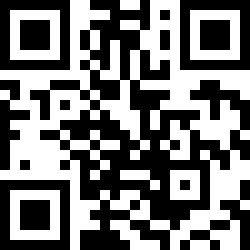Loading Listing...
- Loan Term
- Interest Rate
-
- Loan Amount
- Annual Tax
- Ann. Insurance
* Amounts are estimates only. Final payment amounts may vary.
Description
Stylish & Spacious Townhome in Midtown – No Condo Fees!
Welcome to your new home in the heart of Midtown! This modern, well-kept townhome is perfect for first-time buyers, growing families, or anyone looking to enjoy a low-maintenance lifestyle without condo fees.
Main Floor – Open & Inviting
Step into a bright, open-concept main floor that’s perfect for entertaining. The kitchen features granite countertops, a central island, stainless steel appliances, and a walk-in pantry for extra storage. The spacious living and dining areas flow seamlessly together, and there’s even a convenient 2-piece bathroom on this level.
Upstairs – Room to Grow
Upstairs offers two generous bedrooms, both with walk-in closets. The primary bedroom includes a private 3-piece ensuite with a granite vanity. The second bedroom is oversized—ideal for kids, guests, or even a shared setup. A full 4-piece bathroom and upstairs laundry make everyday life easier.
Basement – Endless Possibilities
The unfinished basement is a blank canvas—create an extra bedroom, bathroom, and cozy family room to fit your needs. It's roughed-in and ready to go!
Outdoor Space – Relax & Enjoy
Enjoy peaceful walks around the nearby pond and scenic pathways just steps from your front door. The backyard features a no-maintenance deck, and the front yard is landscaped for minimal upkeep. You’ll love the double detached garage—insulated, drywalled, and perfect for parking or extra storage.
Location – Convenience Meets Community
Midtown is a vibrant and growing neighborhood with everything close by—shopping, dining, parks, and more. Whether you're starting out or settling down, this home checks all the boxes!
Property details
- MLS® #
- A2206920
- Property Type:
- Residential
- Subtype:
- Row/Townhouse
- Subdivision:
- Midtown
- Price
- $459,900
- Sale/Lease:
- For Sale
- Size:
- 1,320 sq.ft.
- Bedrooms:
- 2
- Bathrooms:
- 2 full / 1 half
- Year Built:
- 2016 (9 years old)
- Structure Type:
- Five Plus
- Building Style:
- 2 Storey
- Garage:
- Yes
- Parking:
- Alley Access, Double Garage Detached, Garage Door Opener, Insulated, On Street, Side By Side
- Fence:
- Fenced
- Basement:
- Full, Unfinished
- Features:
- Ceiling Fan(s), Granite Counters, Kitchen Island, Pantry, Walk-In Closet(s)
- Inclusions:
- N/A
- Appliances:
- Dishwasher, Dryer, Electric Stove, Garage Control(s), Microwave Hood Fan, Refrigerator, Washer, Window Coverings
- Laundry:
- Upper Level
- Exterior Features:
- Private Yard
- Patio/Porch Features:
- Deck
- Nearby Amenities:
- Lake, Park, Schools Nearby, Shopping Nearby, Sidewalks, Street Lights, Walking/Bike Paths
- Lot Size:
- 0.04 acres
- Lot Features:
- Back Lane, Back Yard, Landscaped, Low Maintenance Landscape, Rectangular Lot
- Zoning:
- DC-41
- Roof:
- Asphalt Shingle
- Exterior:
- Concrete,Stone,Vinyl Siding
- Floors:
- Laminate, Tile
- Foundation:
- Poured Concrete
- Heating:
- Forced Air, Natural Gas
- Cooling:
- None
- Amenities:
- Lake, Park, Schools Nearby, Shopping Nearby, Sidewalks, Street Lights, Walking/Bike Paths
- Possession:
- 90 Days / Neg
- Days on Market:
- 106
Basic Info
Building Info
Neighborhood Info
Lot / Land Info
Materials & Systems
Listing Info
Listing office: Century 21 Masters
Media & Video
Experience this property!
Virtual TourYour Realtor® Team

Realty Aces
Justin Wiechnik
587-899-3773
justin@realtyaces.ca
Ryan Wood
403-828-4645
ryansells247@gmail.com
Damien Berg
403-575-5035
damien@realtyaces.ca
Related Properties
Mortgage Calculator
- Loan Term
- Interest Rate
-
- Loan Amount
- Annual Tax
- Ann. Insurance
* Amounts are estimates only. Final payment amounts may vary.
Listing to Go
Snap this QR to open this listing on your phone!

Apply Online
Contact
Grassroots Realty Group – Airdrie, Calgary & Surrounding Area
Suite # 717, 203-304 Main Street South
Airdrie, AB T4B 3C3
Certifications & Affiliations





Data is supplied by Pillar 9™ MLS® System. Pillar 9™ is the owner of the copyright in its MLS® System. Data is deemed reliable but is not guaranteed accurate by Pillar 9™. The trademarks MLS®, Multiple Listing Service® and the associated logos are owned by The Canadian Real Estate Association (CREA) and identify the quality of services provided by real estate professionals who are members of CREA. Used under license.
Copyright © 2025 Grassroots Realty Group Ltd. All rights reserved.
Real Estate Website Design by nine10 Incorporated







































