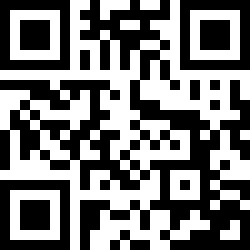Loading Listing...
- Loan Term
- Interest Rate
-
- Loan Amount
- Annual Tax
- Ann. Insurance
* Amounts are estimates only. Final payment amounts may vary.
Description
Brand New 3-Bedroom Townhome in Wildflower, Airdrie – Welcome to Wildflower, Airdrie’s exciting new community where contemporary design meets everyday convenience. This brand new 1,405 sq ft townhome offers a thoughtfully designed layout with three spacious bedrooms, two and a half bathrooms, and a versatile flex room that’s perfect for a home office or study space. The open-concept main floor is filled with natural light, creating a warm and inviting atmosphere that’s perfect for both relaxing and entertaining. A modern kitchen sits at the heart of the home, offering clean lines and functional space. Step outside onto the front balcony to enjoy your morning coffee or take in the fresh air after a long day. Upstairs, you’ll find the laundry room conveniently located near the bedrooms, making day-to-day living even easier. The home includes a single attached garage along with one outdoor parking stall, ensuring plenty of room for your vehicles and storage. Wildflower residents can enjoy the community Hillside Hub amenity building featuring an outdoor pool and hot tub, as well as house a year-round sports court with various activity opportunities. The newly completed playground, pump track, pickle ball court and sports court feature amenities your family can enjoy as soon as you move in. The community is just a 15-minute drive from Cross Iron Mills Mall and less than 25 minutes from YYC International Airport.
Property details
- MLS® #
- A2224167
- Property Type:
- Residential
- Subtype:
- Row/Townhouse
- Subdivision:
- Wildflower
- Price
- $465,500
- Sale/Lease:
- For Sale
- Size:
- 1,403 sq.ft.
- Bedrooms:
- 4
- Bathrooms:
- 2 full / 1 half
- Year Built:
- 2025 (0 years old)
- New Construction:
- Yes
- Structure Type:
- Five Plus
- Building Style:
- 3 (or more) Storey
- Garage:
- Yes
- Parking:
- Single Garage Attached
- Basement:
- No
- Features:
- Kitchen Island, Low Flow Plumbing Fixtures, Open Floorplan, Recreation Facilities, Stone Counters, Walk-In Closet(s)
- Inclusions:
- N/A
- Appliances:
- Dishwasher, Dryer, Electric Range, Gas Water Heater, Humidifier, Microwave Hood Fan, Refrigerator, Washer
- Laundry:
- Upper Level
- Exterior Features:
- Balcony, Private Entrance
- Patio/Porch Features:
- None
- Nearby Amenities:
- Clubhouse, Park, Playground, Pool, Schools Nearby, Shopping Nearby, Sidewalks, Tennis Court(s)
- Condo Type:
- Bare Land Condo
- Condo Amenities:
- None
- Condo Fee:
- $256
- Condo Fee 2:
- $750
- Condo Fee Includes:
- Insurance, Maintenance Grounds, Reserve Fund Contributions, Snow Removal
- Pets Allowed:
- Yes
- Lot Size:
- 0.03 acres
- Lot Features:
- Back Lane, Close to Clubhouse, Landscaped
- Zoning:
- TBD
- Roof:
- Asphalt Shingle
- Exterior:
- Cement Fiber Board,Wood Frame
- Floors:
- Carpet, Vinyl Plank
- Foundation:
- Poured Concrete
- Heating:
- Forced Air, Natural Gas
- Cooling:
- Central Air
- Amenities:
- Clubhouse, Park, Playground, Pool, Schools Nearby, Shopping Nearby, Sidewalks, Tennis Court(s)
- Possession:
- Upon Completion
- Days on Market:
- 102
Basic Info
Building Info
Neighborhood Info
Condo/Association Info
Lot / Land Info
Materials & Systems
Listing Info
Listing office: Bode Platform Inc.
Media & Video
Your Realtor® Team

Realty Aces
Justin Wiechnik
587-899-3773
justin@realtyaces.ca
Ryan Wood
403-828-4645
ryansells247@gmail.com
Damien Berg
403-575-5035
damien@realtyaces.ca
Related Properties
Mortgage Calculator
- Loan Term
- Interest Rate
-
- Loan Amount
- Annual Tax
- Ann. Insurance
* Amounts are estimates only. Final payment amounts may vary.
Listing to Go
Snap this QR to open this listing on your phone!

Apply Online
Contact
Grassroots Realty Group – Airdrie, Calgary & Surrounding Area
Suite # 717, 203-304 Main Street South
Airdrie, AB T4B 3C3
Certifications & Affiliations





Data is supplied by Pillar 9™ MLS® System. Pillar 9™ is the owner of the copyright in its MLS® System. Data is deemed reliable but is not guaranteed accurate by Pillar 9™. The trademarks MLS®, Multiple Listing Service® and the associated logos are owned by The Canadian Real Estate Association (CREA) and identify the quality of services provided by real estate professionals who are members of CREA. Used under license.
Copyright © 2025 Grassroots Realty Group Ltd. All rights reserved.
Real Estate Website Design by nine10 Incorporated

































