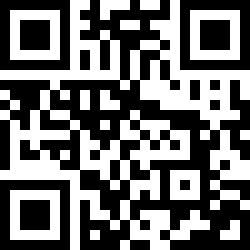Loading Listing...
- Loan Term
- Interest Rate
-
- Loan Amount
- Annual Tax
- Ann. Insurance
* Amounts are estimates only. Final payment amounts may vary.
Description
Welcome to this charming end-unit townhouse in the well established and family-friendly New Brighton! This beautifully designed two-storey home offers an inviting open floor plan with 1,243 sq. ft. of thoughtfully designed living space, plus another 260 sqft of basement space.
Step inside to a bright living and dining area, perfect for entertaining. The modern kitchen boasts ample cabinetry and counter space, making meal prep a breeze. A convenient powder room completes the main floor.
Upstairs, you’ll find two spacious primary suites, each with its own private 4-piece ensuite – perfect for families, roommates, or guests! A flex space on the upper level offers additional versatility, whether you need a home office or cozy reading nook.
The double attached garage provides secure parking and extra storage, while the laundry/utility room offers added convenience.
Unbeatable Location: Walking distance to New Brighton Community Centre & parks/trais; Close to excellent CBE and CCSD schools; Short walk to McKenzie Towne Transit Terminal; Minutes from McKenzie Towne High Street, shopping, dining & amenities
With its prime location, modern layout, and low-maintenance lifestyle, this home is perfect for first-time homebuyers, downsizers, or investors looking for an excellent opportunity.
Don’t miss out – book your showing today!
Property details
- MLS® #
- A2200845
- Property Type:
- Residential
- Subtype:
- Row/Townhouse
- Subdivision:
- New Brighton
- Price
- $429,900
- Sale/Lease:
- For Sale
- Size:
- 1,243 sq.ft.
- Bedrooms:
- 2
- Bathrooms:
- 2 full / 1 half
- Year Built:
- 2007 (18 years old)
- Structure Type:
- Five Plus
- Building Style:
- 2 Storey
- Garage:
- Yes
- Parking:
- Double Garage Attached, Garage Door Opener, Garage Faces Rear
- Fence:
- Fenced
- Basement:
- Partial, Unfinished
- Features:
- Breakfast Bar, Built-in Features, Closet Organizers, High Ceilings, Kitchen Island, Laminate Counters, No Animal Home, No Smoking Home, Open Floorplan, Recessed Lighting, Storage, Track Lighting, Walk-In Closet(s)
- Inclusions:
- Range Hood
- Appliances:
- Dishwasher, Dryer, Electric Stove, Garage Control(s), Refrigerator, Washer
- Laundry:
- Lower Level
- Exterior Features:
- Courtyard, Other, Private Entrance, Private Yard
- Patio/Porch Features:
- Deck, Front Porch
- Nearby Amenities:
- Clubhouse, Park, Playground, Schools Nearby, Shopping Nearby, Sidewalks, Street Lights, Tennis Court(s)
- Condo Type:
- Conventional Condo
- Condo Amenities:
- Other, Parking, Snow Removal, Visitor Parking
- Condo Fee:
- $283
- Condo Fee 2:
- $267
- Condo Fee Includes:
- Amenities of HOA/Condo, Common Area Maintenance, Insurance, Maintenance Grounds, Professional Management, Reserve Fund Contributions, Snow Removal, Trash
- Pets Allowed:
- Yes
- Lot Features:
- Front Yard
- Zoning:
- M-1
- Roof:
- Asphalt Shingle
- Exterior:
- Vinyl Siding,Wood Frame
- Floors:
- Ceramic Tile, Hardwood, Laminate, Tile
- Foundation:
- Poured Concrete
- Heating:
- Central, High Efficiency, Forced Air, Humidity Control, Natural Gas
- Cooling:
- None
- Amenities:
- Clubhouse, Park, Playground, Schools Nearby, Shopping Nearby, Sidewalks, Street Lights, Tennis Court(s)
- Possession:
- 30 Days / Neg
- Days on Market:
- 31
Basic Info
Building Info
Neighborhood Info
Condo/Association Info
Lot / Land Info
Materials & Systems
Listing Info
Listing office: Greater Property Group
Media & Video
Experience this property!
Virtual TourYour Realtor® Team

Realty Aces
Justin Wiechnik
587-899-3773
justin@realtyaces.ca
Ryan Wood
403-828-4645
ryansells247@gmail.com
Damien Berg
403-575-5035
damien@realtyaces.ca
Related Properties
Mortgage Calculator
- Loan Term
- Interest Rate
-
- Loan Amount
- Annual Tax
- Ann. Insurance
* Amounts are estimates only. Final payment amounts may vary.
Listing to Go
Snap this QR to open this listing on your phone!

Apply Online
Contact
Grassroots Realty Group – Airdrie, Calgary & Surrounding Area
Suite # 717, 203-304 Main Street South
Airdrie, AB T4B 3C3
Certifications & Affiliations





Data is supplied by Pillar 9™ MLS® System. Pillar 9™ is the owner of the copyright in its MLS® System. Data is deemed reliable but is not guaranteed accurate by Pillar 9™. The trademarks MLS®, Multiple Listing Service® and the associated logos are owned by The Canadian Real Estate Association (CREA) and identify the quality of services provided by real estate professionals who are members of CREA. Used under license.
Copyright © 2025 Grassroots Realty Group Ltd. All rights reserved.
Real Estate Website Design by nine10 Incorporated








































