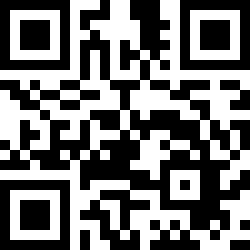Loading Listing...
- Loan Term
- Interest Rate
-
- Loan Amount
- Annual Tax
- Ann. Insurance
* Amounts are estimates only. Final payment amounts may vary.
Description
Discover this beautifully maintained 2-bedroom, 2.5-bathroom townhome in the highly sought-after community of Legacy, SE Calgary. Situated in a quiet and family-friendly neighborhood, this home offers modern design, a functional layout, and unbeatable convenience.
As you step inside, you'll be welcomed by a bright and spacious open-concept living area. The gourmet kitchen features sleek cabinetry, ample counter space, stainless steel appliances, and a large island, making it perfect for meal preparation and entertaining. The living and dining areas flow seamlessly onto your private deck, offering an ideal outdoor retreat.
Upstairs, you’ll find two generously sized primary bedrooms, each with its own ensuite bathroom, providing privacy and comfort. The upper level also includes a convenient laundry area.
Additional highlights include a double-car garage and walking distance to a variety of amenities, including COBS Bread Bakery, Domino’s Pizza, BrightPath Child Care, Legacy Dental Care, BK Liquor, The Canadian Brewhouse, Tommy Gun’s Original Barbershop, Winners, Tim Hortons, a local registry office, and F45 Training.
Enjoy easy access to Macleod Trail, Stoney Trail, and Deerfoot Trail, making commuting effortless. Legacy offers a vibrant community with parks, walking paths, and all essential services nearby.
This is a rare opportunity to own a stunning home in one of Calgary’s most desirable communities.
Property details
- MLS® #
- A2212002
- Property Type:
- Residential
- Subtype:
- Row/Townhouse
- Subdivision:
- Legacy
- Price
- $443,800
- Sale/Lease:
- For Sale
- Size:
- 1,256 sq.ft.
- Bedrooms:
- 2
- Bathrooms:
- 2 full / 1 half
- Year Built:
- 2018 (7 years old)
- Structure Type:
- Five Plus
- Building Style:
- 3 (or more) Storey
- Garage:
- Yes
- Parking:
- Double Garage Attached, Tandem
- Basement:
- No
- Features:
- Breakfast Bar, Closet Organizers, Kitchen Island, No Animal Home, No Smoking Home, Open Floorplan, Pantry, Quartz Counters, Recessed Lighting, Smart Home, Storage, Vinyl Windows, Wired for Data
- Inclusions:
- None
- Appliances:
- Dishwasher, Electric Range, Garage Control(s), Microwave Hood Fan, Refrigerator
- Laundry:
- In Unit, Upper Level
- Exterior Features:
- Balcony, Playground, Storage
- Patio/Porch Features:
- Balcony(s), Deck
- Nearby Amenities:
- Park, Playground, Schools Nearby, Shopping Nearby, Sidewalks, Street Lights, Walking/Bike Paths
- Condo Type:
- Bare Land Condo
- Condo Amenities:
- Park, Snow Removal, Trash, Visitor Parking
- Condo Fee:
- $258
- Condo Fee 2:
- $36
- Condo Fee Includes:
- Common Area Maintenance, Insurance, Maintenance Grounds, Parking, Professional Management, Reserve Fund Contributions, Snow Removal, Trash
- Pets Allowed:
- Yes
- Lot Size:
- 0.02 acres
- Lot Features:
- Back Lane, Backs on to Park/Green Space, City Lot, Cleared, Landscaped, Lawn, Level, Low Maintenance Landscape, No Neighbours Behind, Rectangular Lot, Street Lighting
- Zoning:
- M-2
- Roof:
- Asphalt Shingle
- Exterior:
- Composite Siding,Stone,Vinyl Siding
- Floors:
- Carpet, Tile, Vinyl Plank
- Foundation:
- Poured Concrete
- Heating:
- Forced Air
- Cooling:
- None
- Amenities:
- Park, Playground, Schools Nearby, Shopping Nearby, Sidewalks, Street Lights, Walking/Bike Paths
- Possession:
- 60 Days / Neg,90 Days / Neg,Negotiable
- Days on Market:
- 12
Basic Info
Building Info
Neighborhood Info
Condo/Association Info
Lot / Land Info
Materials & Systems
Listing Info
Listing office: Brilliant Realty
Media & Video
Experience this property!
Virtual TourYour Realtor® Team

Realty Aces
Justin Wiechnik
587-899-3773
justin@realtyaces.ca
Ryan Wood
403-828-4645
ryansells247@gmail.com
Damien Berg
403-575-5035
damien@realtyaces.ca
Related Properties
Mortgage Calculator
- Loan Term
- Interest Rate
-
- Loan Amount
- Annual Tax
- Ann. Insurance
* Amounts are estimates only. Final payment amounts may vary.
Listing to Go
Snap this QR to open this listing on your phone!

Apply Online
Contact
Grassroots Realty Group – Airdrie, Calgary & Surrounding Area
Suite # 717, 203-304 Main Street South
Airdrie, AB T4B 3C3
Certifications & Affiliations





Data is supplied by Pillar 9™ MLS® System. Pillar 9™ is the owner of the copyright in its MLS® System. Data is deemed reliable but is not guaranteed accurate by Pillar 9™. The trademarks MLS®, Multiple Listing Service® and the associated logos are owned by The Canadian Real Estate Association (CREA) and identify the quality of services provided by real estate professionals who are members of CREA. Used under license.
Copyright © 2025 Grassroots Realty Group Ltd. All rights reserved.
Real Estate Website Design by nine10 Incorporated





































