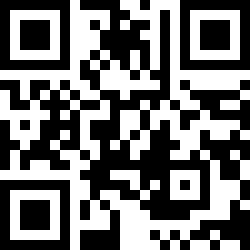Loading Listing...
- Loan Term
- Interest Rate
-
- Loan Amount
- Annual Tax
- Ann. Insurance
* Amounts are estimates only. Final payment amounts may vary.
Description
Open House Sunday March 23rd 1 PM-3 PM. This 3-bedroom, 2.5-bathroom townhouse is a stunning end-unit offering extra privacy, additional windows, and nearly 1,600 sf of living space. With a single attached garage with plenty of storage space, an extended driveway for additional parking, and a lower-level flex room/den, this home provides both comfort and convenience. Step inside to an open-concept main floor with 9’ ceilings, designed to maximize space and natural light. The modern kitchen features upgraded wood cabinets, stainless steel appliances, granite countertops, and low-maintenance tile flooring. The kitchen seamlessly connects to the dining and living areas, with two decks—one off the dining space with a view of the nearby green space, and another off the living room facing towards the courtyard. A half-bathroom is conveniently located on this floor for guests. Upstairs, the primary bedroom offers a private retreat with a 3-piece ensuite bathroom. Two additional well-sized bedrooms, a full bathroom, and an upper-floor laundry area provide convenience for the whole family. This home is move in ready with recent professional carpet cleaning and professionally cleaned. Located in a well-managed complex near visitor parking, green spaces, and walking paths. The condo complex recently underwent significant upgrades, including a brand-new roof and updated siding. Enjoy the quiet, family-friendly neighbourhood with easy access to schools, parks, transit, and nearby amenities including restaurants, a medical clinic, daycare, and more—all within 1.5 km. Plus, Redstone View Lake is just a short stroll away. Don’t miss your chance to own this beautiful home in a prime location! Contact us to view it today!
Property details
- MLS® #
- A2197322
- Property Type:
- Residential
- Subtype:
- Row/Townhouse
- Subdivision:
- Redstone
- Price
- $414,900
- Sale/Lease:
- For Sale
- Size:
- 1,586 sq.ft.
- Bedrooms:
- 3
- Bathrooms:
- 2 full / 1 half
- Year Built:
- 2013 (12 years old)
- Structure Type:
- Five Plus
- Building Style:
- 3 (or more) Storey
- Garage:
- Yes
- Parking:
- Driveway, Single Garage Attached
- Basement:
- No
- Features:
- Breakfast Bar, Ceiling Fan(s), Closet Organizers, Granite Counters, High Ceilings, Kitchen Island, No Animal Home, No Smoking Home, Open Floorplan, Pantry, Soaking Tub, Storage, Vinyl Windows
- Inclusions:
- 3 stools, pantry/cupboard in the nook off the dining area, shelving in garage, floor mats
- Appliances:
- Dishwasher, Electric Range, Garage Control(s), Microwave Hood Fan, Refrigerator, Washer/Dryer Stacked, Window Coverings
- Laundry:
- In Unit, Upper Level
- Exterior Features:
- Balcony, Private Entrance
- Patio/Porch Features:
- Balcony(s)
- Nearby Amenities:
- Park, Playground, Schools Nearby, Shopping Nearby, Sidewalks
- Condo Type:
- Bare Land Condo
- Condo Amenities:
- Snow Removal, Trash, Visitor Parking
- Condo Fee:
- $358
- Condo Fee 2:
- $126
- Condo Fee Includes:
- Amenities of HOA/Condo, Common Area Maintenance, Insurance, Maintenance Grounds, Professional Management, Reserve Fund Contributions, Snow Removal, Trash
- Pets Allowed:
- Yes
- Lot Size:
- 0.03 acres
- Lot Features:
- Corner Lot, Landscaped, Low Maintenance Landscape
- Zoning:
- M-G
- Roof:
- Asphalt Shingle
- Exterior:
- Vinyl Siding,Wood Frame
- Floors:
- Carpet, Ceramic Tile, Hardwood
- Foundation:
- Poured Concrete
- Heating:
- Forced Air, Natural Gas
- Cooling:
- None
- Amenities:
- Park, Playground, Schools Nearby, Shopping Nearby, Sidewalks
- Possession:
- Immediate
- Days on Market:
- 56
Basic Info
Building Info
Neighborhood Info
Condo/Association Info
Lot / Land Info
Materials & Systems
Listing Info
Listing office: CIR Realty
Media & Video
Experience this property!
Virtual TourYour Realtor® Team

Realty Aces
Justin Wiechnik
587-899-3773
justin@realtyaces.ca
Ryan Wood
403-828-4645
ryansells247@gmail.com
Damien Berg
403-575-5035
damien@realtyaces.ca
Related Properties
Mortgage Calculator
- Loan Term
- Interest Rate
-
- Loan Amount
- Annual Tax
- Ann. Insurance
* Amounts are estimates only. Final payment amounts may vary.
Listing to Go
Snap this QR to open this listing on your phone!

Apply Online
Contact
Grassroots Realty Group – Airdrie, Calgary & Surrounding Area
Suite # 717, 203-304 Main Street South
Airdrie, AB T4B 3C3
Certifications & Affiliations





Data is supplied by Pillar 9™ MLS® System. Pillar 9™ is the owner of the copyright in its MLS® System. Data is deemed reliable but is not guaranteed accurate by Pillar 9™. The trademarks MLS®, Multiple Listing Service® and the associated logos are owned by The Canadian Real Estate Association (CREA) and identify the quality of services provided by real estate professionals who are members of CREA. Used under license.
Copyright © 2025 Grassroots Realty Group Ltd. All rights reserved.
Real Estate Website Design by nine10 Incorporated



























