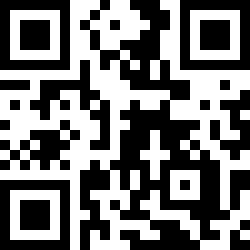Loading Listing...
- Loan Term
- Interest Rate
-
- Loan Amount
- Annual Tax
- Ann. Insurance
* Amounts are estimates only. Final payment amounts may vary.
Description
Located in Calgary's premier lake community, this two-storey home features a seamless open layout that integrates the kitchen, dining, and living areas, perfect for everyday life and entertaining. The kitchen has stainless steel appliances and an island with quartz countertops. Upstairs, you'll find two generously sized bedrooms with ensuite bathrooms and large closets, offering privacy and convenience. The upper floor also includes a laundry area, adding to the home's practicality. Superior insulation, exceeding building code by 40%, ensures that ZEN homes are quieter, more durable, and warmer than traditionally built homes. The house also includes a Fresh Air System (HRV) for improved indoor air quality and energy-efficient features like double-coated, triple-pane windows and extra insulation. Experience this ZEN townhome's ultimate blend of comfort, modern living, and close lakeside lifestyle.. Photos are representative.
Property details
- MLS® #
- A2188012
- Property Type:
- Residential
- Subtype:
- Row/Townhouse
- Subdivision:
- Mahogany
- Price
- $429,000
- Sale/Lease:
- For Sale
- Size:
- 1,115 sq.ft.
- Bedrooms:
- 2
- Bathrooms:
- 2 full / 1 half
- Year Built:
- 2025 (0 years old)
- New Construction:
- Yes
- Structure Type:
- Five Plus
- Building Style:
- Townhouse
- Garage:
- No
- Parking:
- Stall
- Basement:
- No
- Features:
- Low Flow Plumbing Fixtures, Recessed Lighting, Stone Counters, Walk-In Closet(s)
- Inclusions:
- N/A
- Appliances:
- Dishwasher, Dryer, Electric Range, Microwave Hood Fan, Refrigerator, Washer
- Laundry:
- In Unit
- Exterior Features:
- Lighting
- Patio/Porch Features:
- None
- Nearby Amenities:
- Clubhouse, Lake, Playground, Schools Nearby, Shopping Nearby, Street Lights
- Condo Type:
- Conventional Condo
- Condo Amenities:
- None
- Condo Fee:
- $224
- Condo Fee 2:
- $428
- Condo Fee Includes:
- Common Area Maintenance, Insurance, Professional Management, Reserve Fund Contributions, Snow Removal
- Pets Allowed:
- Yes
- Lot Features:
- Low Maintenance Landscape
- Zoning:
- TBD
- Roof:
- Asphalt Shingle
- Exterior:
- Cement Fiber Board,Wood Frame
- Floors:
- Carpet, Vinyl Plank
- Foundation:
- Poured Concrete
- Heating:
- Forced Air, Natural Gas
- Cooling:
- None
- Amenities:
- Clubhouse, Lake, Playground, Schools Nearby, Shopping Nearby, Street Lights
- Possession:
- Upon Completion
- Days on Market:
- 85
Basic Info
Building Info
Neighborhood Info
Condo/Association Info
Lot / Land Info
Materials & Systems
Listing Info
Listing office: Bode Platform Inc.
Media & Video
Your Realtor® Team

Realty Aces
Justin Wiechnik
587-899-3773
justin@realtyaces.ca
Ryan Wood
403-828-4645
ryansells247@gmail.com
Damien Berg
403-575-5035
damien@realtyaces.ca
Related Properties
Mortgage Calculator
- Loan Term
- Interest Rate
-
- Loan Amount
- Annual Tax
- Ann. Insurance
* Amounts are estimates only. Final payment amounts may vary.
Listing to Go
Snap this QR to open this listing on your phone!

Apply Online
Contact
Grassroots Realty Group – Airdrie, Calgary & Surrounding Area
Suite # 717, 203-304 Main Street South
Airdrie, AB T4B 3C3
Certifications & Affiliations





Data is supplied by Pillar 9™ MLS® System. Pillar 9™ is the owner of the copyright in its MLS® System. Data is deemed reliable but is not guaranteed accurate by Pillar 9™. The trademarks MLS®, Multiple Listing Service® and the associated logos are owned by The Canadian Real Estate Association (CREA) and identify the quality of services provided by real estate professionals who are members of CREA. Used under license.
Copyright © 2025 Grassroots Realty Group Ltd. All rights reserved.
Real Estate Website Design by nine10 Incorporated


















