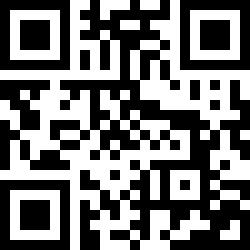Loading Listing...
- Loan Term
- Interest Rate
-
- Loan Amount
- Annual Tax
- Ann. Insurance
* Amounts are estimates only. Final payment amounts may vary.
Description
*TAKE THE 3D TOUR* *CONDO FEES WILL REMAIN THE SAME FOR 2026* Discover this bright, contemporary 2-bedroom + Den, 2- full bath condo that combines comfort, convenience, and excellent amenities in the highly desirable community of Arbour Lake. As you enter, you’re greeted by an open concept floor plan with a kitchen featuring granite counters, stainless steel appliances, and rich wooden cabinetry. The generous living area includes a cozy fireplace and opens onto a private balcony. Ideal for unwinding or hosting guests. The spacious primary bedroom offers a walk-through closet and a 3-piece ensuite complete with a brand-new shower door and toilet. On the opposite side of the unit sits a large second bedroom with a big window that fills the space with natural light throughout the day. Just outside this bedroom is the 4-piece main bathroom, which also features a newly replaced toilet. Additional perks include in-unit laundry for everyday convenience. The well-cared-for building provides impressive amenities such as a fitness center, party/meeting room, a secure bike storage area, and heated underground parking with YOUR OWN GATED TANDEM STALL and a storage unit located directly in front of it. The complex also offers plenty of private visitor parking. You’ll love the unbeatable location, steps from Crowfoot Shopping Centre, within walking distance to the LRT, and only a short 6-minute drive to Arbour Lake, Bowness Park, and Baker Park (10 minutes). Quick access to both Crowchild Trail and Stoney Trail ensures easy travel across the city. With thoughtful upgrades, secure parking, and a top-tier location, this home offers exceptional lifestyle and value.
Property details
- MLS® #
- A2271861
- Property Type:
- Residential
- Subtype:
- Apartment
- Subdivision:
- Arbour Lake
- Price
- $337,500
- Sale/Lease:
- For Sale
- Size:
- 869 sq.ft.
- Bedrooms:
- 2
- Bathrooms:
- 2
- Year Built:
- 2008 (17 years old)
- Structure Type:
- Low Rise (2-4 stories)
- Building Style:
- Apartment-Single Level Unit
- Garage:
- Yes
- Parking:
- Gated, Heated Garage, Stall, Tandem, Underground
- Fence:
- Basement:
- No
- Features:
- Breakfast Bar, Granite Counters, Kitchen Island, No Animal Home, No Smoking Home
- Fireplaces:
- 1
- Inclusions:
- N/A
- Appliances:
- Dishwasher, Garage Control(s), Microwave Hood Fan, Refrigerator, Stove(s), Washer/Dryer Stacked, Window Coverings
- Laundry:
- In Unit
- Exterior Features:
- Balcony
- Patio/Porch Features:
- Balcony(s)
- Nearby Amenities:
- Clubhouse, Lake, Park, Playground, Schools Nearby, Shopping Nearby, Sidewalks, Street Lights, Tennis Court(s), Walking/Bike Paths
- Condo Type:
- Conventional Condo
- Condo Amenities:
- Bicycle Storage, Elevator(s), Fitness Center, Recreation Room, Visitor Parking
- Condo Fee:
- $628
- Condo Fee 2:
- $231
- Condo Fee Includes:
- Common Area Maintenance, Heat, Insurance, Parking, Professional Management, Reserve Fund Contributions, Sewer, Snow Removal, Trash, Water
- Pets Allowed:
- Yes
- Zoning:
- M-C2
- Exterior:
- Brick,Stucco,Wood Frame
- Floors:
- Carpet, Ceramic Tile
- Heating:
- In Floor
- Cooling:
- None
- Amenities:
- Clubhouse, Lake, Park, Playground, Schools Nearby, Shopping Nearby, Sidewalks, Street Lights, Tennis Court(s), Walking/Bike Paths
- Possession:
- Negotiable
Basic Info
Building Info
Neighborhood Info
Condo/Association Info
Lot / Land Info
Materials & Systems
Listing Info
Listing office: RE/MAX Landan Real Estate
Media & Video
Experience this property!
Virtual TourYour Realtor® Team

Realty Aces
Justin Wiechnik
587-899-3773
justin@realtyaces.ca
Ryan Wood
403-828-4645
ryansells247@gmail.com
Damien Berg
403-575-5035
damien@realtyaces.ca
Related Properties
Mortgage Calculator
- Loan Term
- Interest Rate
-
- Loan Amount
- Annual Tax
- Ann. Insurance
* Amounts are estimates only. Final payment amounts may vary.
Listing to Go
Snap this QR to open this listing on your phone!

Apply Online
Contact
Grassroots Realty Group – Airdrie, Calgary & Surrounding Area
Suite # 717, 203-304 Main Street South
Airdrie, AB T4B 3C3
Certifications & Affiliations





Data is supplied by Pillar 9™ MLS® System. Pillar 9™ is the owner of the copyright in its MLS® System. Data is deemed reliable but is not guaranteed accurate by Pillar 9™. The trademarks MLS®, Multiple Listing Service® and the associated logos are owned by The Canadian Real Estate Association (CREA) and identify the quality of services provided by real estate professionals who are members of CREA. Used under license.
Copyright © 2025 Grassroots Realty Group Ltd. All rights reserved.
Real Estate Website Design by nine10 Incorporated








































