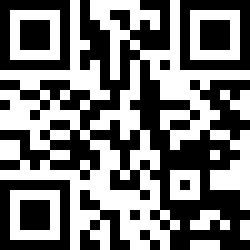Loading Listing...
- Loan Term
- Interest Rate
-
- Loan Amount
- Annual Tax
- Ann. Insurance
* Amounts are estimates only. Final payment amounts may vary.
Description
Open House Sunday 1-3:30pm - FULLY FINISHED 2 STOREY WALKOUT ideally located in the coveted community of Springborough with a 1 BEDROOM LOWER LEVEL LEGAL SUITE - Ideally situated just a five-minute walk from the LRT station, Westside Recreation Centre, and some of Calgary’s top-rated schools—Griffith Woods, Ernest Manning High School, Rundle College, and Ambrose University. Step inside to a spacious foyer that opens into a warm and inviting main floor layout. The kitchen features stainless steel appliances, abundant cabinetry, a raised eating bar ideal for entertaining, and a dining area that flows seamlessly out to the upper deck with views across the South East. The living room showcases hardwood floors and a cozy gas fireplace—perfect for relaxing on winter evenings and oversized windows that infuse natural light throughout. A convenient half-bath with a pocket door connecting to the laundry room completes the main level. Upstairs features a bonus room with vaulted ceilings, full main bathroom and three generously sized bedrooms, including a king-sized primary suite with a walk-in closet and a private ensuite. Mountain views can be seen from 2 of the bedrooms. The lower walkout level has a LEGAL SUITE with a full sized kitchen - fridge, stove, microwave hood fan, dishwasher, plus dining and living room areas, 1 large bedroom with storage, 4 pce bath, and its own separate laundry! Generates approx $25,000 per annum. So many extras in this home. Note Roof/eavestrough replaced 2016, HWT 2017, Suite 2018.
Property details
- MLS® #
- A2271791
- Property Type:
- Residential
- Subtype:
- Detached
- Subdivision:
- Springbank Hill
- Price
- $899,000
- Sale/Lease:
- For Sale
- Size:
- 1,663 sq.ft.
- Bedrooms:
- 4
- Bathrooms:
- 3 full / 1 half
- Year Built:
- 2003 (22 years old)
- Structure Type:
- House
- Building Style:
- 2 Storey
- Garage:
- Yes
- Parking:
- Double Garage Attached
- Fence:
- Fenced
- Basement:
- Full
- Features:
- Breakfast Bar, No Animal Home, No Smoking Home, Separate Entrance
- Fireplaces:
- 1
- Inclusions:
- 2 Stoves, 2 Refrigerators, 2 Dishwashers, 2 Washers, 2 Dryers, Hoodfan, Microwave, Garage Opener, All window coverings, Suite: Furnished - See supplements for a list of items
- Appliances:
- See Remarks
- Laundry:
- Laundry Room
- Exterior Features:
- Private Yard
- Patio/Porch Features:
- Deck
- Nearby Amenities:
- Park, Playground, Schools Nearby, Shopping Nearby
- Condo Amenities:
- Other
- Condo Fee 2:
- $175
- Lot Size:
- 0.08 acres
- Lot Features:
- Landscaped, Low Maintenance Landscape, Pie Shaped Lot, Views
- Zoning:
- R-G
- Roof:
- Asphalt Shingle
- Exterior:
- Stone,Vinyl Siding,Wood Frame
- Floors:
- Carpet, Ceramic Tile, Hardwood, Laminate
- Foundation:
- Poured Concrete
- Heating:
- Forced Air
- Cooling:
- None
- Amenities:
- Park, Playground, Schools Nearby, Shopping Nearby
- Possession:
- Immediate,Negotiable
Basic Info
Building Info
Neighborhood Info
Condo/Association Info
Lot / Land Info
Materials & Systems
Listing Info
Listing office: RE/MAX Realty Professionals
Your Realtor® Team

Realty Aces
Justin Wiechnik
587-899-3773
justin@realtyaces.ca
Ryan Wood
403-828-4645
ryansells247@gmail.com
Damien Berg
403-575-5035
damien@realtyaces.ca
Related Properties
Mortgage Calculator
- Loan Term
- Interest Rate
-
- Loan Amount
- Annual Tax
- Ann. Insurance
* Amounts are estimates only. Final payment amounts may vary.
Listing to Go
Snap this QR to open this listing on your phone!

Apply Online
Contact
Grassroots Realty Group – Airdrie, Calgary & Surrounding Area
Suite # 717, 203-304 Main Street South
Airdrie, AB T4B 3C3
Certifications & Affiliations





Data is supplied by Pillar 9™ MLS® System. Pillar 9™ is the owner of the copyright in its MLS® System. Data is deemed reliable but is not guaranteed accurate by Pillar 9™. The trademarks MLS®, Multiple Listing Service® and the associated logos are owned by The Canadian Real Estate Association (CREA) and identify the quality of services provided by real estate professionals who are members of CREA. Used under license.
Copyright © 2025 Grassroots Realty Group Ltd. All rights reserved.
Real Estate Website Design by nine10 Incorporated


































