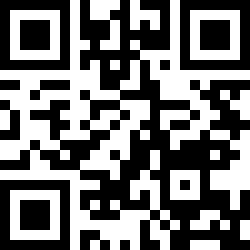Loading Listing...
- Loan Term
- Interest Rate
-
- Loan Amount
- Annual Tax
- Ann. Insurance
* Amounts are estimates only. Final payment amounts may vary.
Description
Incredible opportunity to own in the heart of Mission. This unit has it all. Modern finishings and open layout to hangout with friends. Large flex area to give you that extra space you’ve been looking for. Pretty treelined views from the living room and when you’re getting fresh air on the balcony. Titled parking and a titled storage locker to make life even more convenient. Insuite laundry. Reasonable condo fees too… What else? This building is steps from the Elbow River and the extensive pathway system and a block away from some of Calgary’s most coveted restaurants and pubs, hot spot coffee shops and boutique vendors. The location is also a convenient walk to the downtown core, but far enough away you can feel vibe of the whole neighbourhood change by the time you get back home. Have you been waiting for the “one”? Maybe your patience paid off! Don’t be too patient with viewing this one though, units in this building don’t come to market every day.
Property details
- MLS® #
- A2271790
- Property Type:
- Residential
- Subtype:
- Apartment
- Subdivision:
- Mission
- Price
- $309,900
- Sale/Lease:
- For Sale
- Size:
- 631 sq.ft.
- Bedrooms:
- 1
- Bathrooms:
- 1
- Year Built:
- 2004 (21 years old)
- Structure Type:
- Low Rise (2-4 stories)
- Building Style:
- Apartment-Single Level Unit
- Garage:
- No
- Parking:
- Parkade, Underground
- Fence:
- Basement:
- No
- Features:
- See Remarks
- Fireplaces:
- 1
- Inclusions:
- N/A
- Appliances:
- Dishwasher, Dryer, Electric Stove, Refrigerator, Washer
- Laundry:
- In Unit
- Exterior Features:
- Balcony
- Patio/Porch Features:
- Balcony(s)
- Nearby Amenities:
- Park, Playground, Pool, Schools Nearby, Shopping Nearby, Sidewalks
- Condo Type:
- Conventional Condo
- Condo Amenities:
- Visitor Parking
- Condo Fee:
- $489
- Condo Fee Includes:
- Common Area Maintenance, Gas, Heat, Insurance, Interior Maintenance, Parking, Professional Management, Reserve Fund Contributions, Sewer, Snow Removal, Trash, Water
- Pets Allowed:
- Yes
- Zoning:
- DC (pre 1P2007)
- Roof:
- Asphalt Shingle
- Exterior:
- Stucco,Wood Frame
- Floors:
- Cork, Tile
- Foundation:
- Poured Concrete
- Heating:
- Baseboard, Natural Gas
- Cooling:
- Window Unit(s)
- Amenities:
- Park, Playground, Pool, Schools Nearby, Shopping Nearby, Sidewalks
- Possession:
- Immediate,Negotiable
Basic Info
Building Info
Neighborhood Info
Condo/Association Info
Lot / Land Info
Materials & Systems
Listing Info
Listing office: Charles
Media & Video
Experience this property!
Virtual TourYour Realtor® Team

Realty Aces
Justin Wiechnik
587-899-3773
justin@realtyaces.ca
Ryan Wood
403-828-4645
ryansells247@gmail.com
Damien Berg
403-575-5035
damien@realtyaces.ca
Related Properties
Mortgage Calculator
- Loan Term
- Interest Rate
-
- Loan Amount
- Annual Tax
- Ann. Insurance
* Amounts are estimates only. Final payment amounts may vary.
Listing to Go
Snap this QR to open this listing on your phone!

Apply Online
Contact
Grassroots Realty Group – Airdrie, Calgary & Surrounding Area
Suite # 717, 203-304 Main Street South
Airdrie, AB T4B 3C3
Certifications & Affiliations





Data is supplied by Pillar 9™ MLS® System. Pillar 9™ is the owner of the copyright in its MLS® System. Data is deemed reliable but is not guaranteed accurate by Pillar 9™. The trademarks MLS®, Multiple Listing Service® and the associated logos are owned by The Canadian Real Estate Association (CREA) and identify the quality of services provided by real estate professionals who are members of CREA. Used under license.
Copyright © 2025 Grassroots Realty Group Ltd. All rights reserved.
Real Estate Website Design by nine10 Incorporated




















