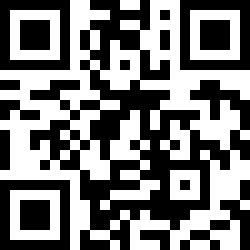Loading Listing...
- Loan Term
- Interest Rate
-
- Loan Amount
- Annual Tax
- Ann. Insurance
* Amounts are estimates only. Final payment amounts may vary.
Description
Welcome to this bright and beautifully spacious townhome in the heart of Copperfield! Perfectly positioned near schools, shopping, parks, and all amenities, this home blends comfort, style, and convenience in one inviting package. Backing onto a tranquil green space, it has been freshly painted with new appliances. The main floor boasts a functional open-concept layout featuring a large, sun-filled living room, a generous dining area, and a well-appointed kitchen with abundant cupboard, counter, and pantry space—ideal for both everyday living and effortless entertaining. Expansive windows frame peaceful views of the green space, filling the home with natural light. A conveniently located half bath completes this level. Upstairs, you’ll find two spacious primary suites, each offering its own private ensuite and oversized walk-in closet. The large laundry room is perfectly situated between the bedrooms and provides additional storage options. The finished basement offers fantastic flex space for a gym or whatever you wish and leads directly to the large attached double garage. The driveway provides room for two more vehicles, giving you plenty of parking. This well-maintained townhome is an exceptional choice for first-time buyers, investors, or families seeking space, functionality, and a prime location. Book your showing today and come experience all it has to offer!
Property details
- MLS® #
- A2271660
- Property Type:
- Residential
- Subtype:
- Row/Townhouse
- Subdivision:
- Copperfield
- Price
- $425,000
- Sale/Lease:
- For Sale
- Size:
- 1,483 sq.ft.
- Bedrooms:
- 2
- Bathrooms:
- 2 full / 1 half
- Year Built:
- 2007 (18 years old)
- Structure Type:
- Five Plus
- Building Style:
- 2 Storey
- Garage:
- Yes
- Parking:
- Double Garage Attached, Parking Pad
- Basement:
- Full
- Features:
- Kitchen Island, Open Floorplan, Pantry, Walk-In Closet(s)
- Inclusions:
- N/A
- Appliances:
- Dishwasher, Microwave Hood Fan, Refrigerator, Stove(s), Washer/Dryer
- Laundry:
- Upper Level
- Exterior Features:
- Balcony, Playground
- Patio/Porch Features:
- Front Porch, Rear Porch
- Nearby Amenities:
- Lake, Park, Playground, Schools Nearby, Shopping Nearby, Sidewalks, Street Lights, Tennis Court(s), Walking/Bike Paths
- Condo Type:
- Bare Land Condo
- Condo Amenities:
- None
- Condo Fee:
- $395
- Condo Fee Includes:
- Common Area Maintenance, Insurance, Maintenance Grounds, Professional Management, Reserve Fund Contributions, Snow Removal
- Pets Allowed:
- Yes
- Lot Size:
- 0.03 acres
- Lot Features:
- Backs on to Park/Green Space, Landscaped, Lawn
- Zoning:
- M-G d44
- Roof:
- Asphalt
- Exterior:
- Vinyl Siding,Wood Frame
- Floors:
- Carpet, Laminate, Tile
- Foundation:
- Poured Concrete
- Heating:
- Forced Air, Natural Gas
- Cooling:
- None
- Amenities:
- Lake, Park, Playground, Schools Nearby, Shopping Nearby, Sidewalks, Street Lights, Tennis Court(s), Walking/Bike Paths
- Possession:
- 60 Days / Neg,Negotiable
Basic Info
Building Info
Neighborhood Info
Condo/Association Info
Lot / Land Info
Materials & Systems
Listing Info
Listing office: CIR Realty
Media & Video
Experience this property!
Virtual TourYour Realtor® Team

Realty Aces
Justin Wiechnik
587-899-3773
justin@realtyaces.ca
Ryan Wood
403-828-4645
ryansells247@gmail.com
Damien Berg
403-575-5035
damien@realtyaces.ca
Related Properties
Mortgage Calculator
- Loan Term
- Interest Rate
-
- Loan Amount
- Annual Tax
- Ann. Insurance
* Amounts are estimates only. Final payment amounts may vary.
Listing to Go
Snap this QR to open this listing on your phone!

Apply Online
Contact
Grassroots Realty Group – Airdrie, Calgary & Surrounding Area
Suite # 717, 203-304 Main Street South
Airdrie, AB T4B 3C3
Certifications & Affiliations





Data is supplied by Pillar 9™ MLS® System. Pillar 9™ is the owner of the copyright in its MLS® System. Data is deemed reliable but is not guaranteed accurate by Pillar 9™. The trademarks MLS®, Multiple Listing Service® and the associated logos are owned by The Canadian Real Estate Association (CREA) and identify the quality of services provided by real estate professionals who are members of CREA. Used under license.
Copyright © 2025 Grassroots Realty Group Ltd. All rights reserved.
Real Estate Website Design by nine10 Incorporated












































