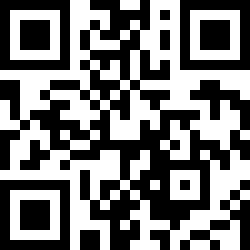Loading Listing...
- Loan Term
- Interest Rate
-
- Loan Amount
- Annual Tax
- Ann. Insurance
* Amounts are estimates only. Final payment amounts may vary.
Description
Discover exceptional city living in this beautifully maintained 2-bedroom, 2-bath residence in the highly sought-after Prince’s Island Estates. Perfectly positioned in the heart of Eau Claire, this spacious home is just steps from the Bow River pathways, shopping, renowned dining, and the tranquil green spaces of Prince’s Island Park.
Thoughtful updates and timeless design create a warm, inviting atmosphere throughout. The open-concept layout features large windows, while the generous living area is anchored by a cozy gas fireplace—an ideal setting for relaxing or entertaining. The well-appointed kitchen offers abundant cabinetry, granite counters, quality appliances, and a layout perfect for casual dining or hosting guests. The two bedrooms are separated for privacy, with the primary suite offering a walk-through closet and its own ensuite. A second full bathroom, in-suite laundry, central A/C, and plenty of storage add to everyday convenience. Enjoy morning coffee or evening unwinding on a spacious wrap-around balcony with serene views of the complex’s quiet, treed green space. This unit also includes titled underground parking and assigned storage.
Set within a highly regarded complex known for its mature landscaping, on-site management, and unbeatable walkability, this home offers an exceptional blend of comfort, security, and urban lifestyle. A truly special opportunity in one of Calgary’s most prestigious inner-city communities.
Property details
- MLS® #
- A2271165
- Property Type:
- Residential
- Subtype:
- Apartment
- Subdivision:
- Eau Claire
- Price
- $550,000
- Sale/Lease:
- For Sale
- Size:
- 1,089 sq.ft.
- Bedrooms:
- 2
- Bathrooms:
- 2
- Year Built:
- 1995 (30 years old)
- Structure Type:
- High Rise (5+ stories)
- Building Style:
- Apartment-Single Level Unit
- Garage:
- No
- Parking:
- Titled, Underground
- Fence:
- Basement:
- No
- Features:
- Crown Molding, Granite Counters, No Smoking Home
- Fireplaces:
- 1
- Inclusions:
- Patio furniture is negotiable. Murphy bed included.
- Appliances:
- Built-In Oven, Dishwasher, Dryer, Electric Cooktop, Garburator, Microwave, Range Hood, Refrigerator, Washer, Window Coverings
- Laundry:
- In Unit
- Exterior Features:
- Balcony, BBQ gas line, Courtyard
- Patio/Porch Features:
- Balcony(s)
- Nearby Amenities:
- Park, Schools Nearby, Shopping Nearby, Sidewalks, Walking/Bike Paths
- Condo Type:
- Conventional Condo
- Condo Amenities:
- Car Wash, Elevator(s), Parking, Storage, Visitor Parking
- Condo Fee:
- $825
- Condo Fee Includes:
- Common Area Maintenance, Electricity, Gas, Heat, Insurance, Maintenance Grounds, Professional Management, Reserve Fund Contributions, Sewer, Snow Removal, Trash, Water
- Pets Allowed:
- Yes
- Zoning:
- DC (pre 1P2007)
- Exterior:
- Brick,Concrete
- Floors:
- Carpet, Tile
- Heating:
- Baseboard, Hot Water
- Cooling:
- Central Air
- Amenities:
- Park, Schools Nearby, Shopping Nearby, Sidewalks, Walking/Bike Paths
- Possession:
- 30 Days / Neg
- Days on Market:
- 2
Basic Info
Building Info
Neighborhood Info
Condo/Association Info
Lot / Land Info
Materials & Systems
Listing Info
Listing office: RE/MAX First
Your Realtor® Team

Realty Aces
Justin Wiechnik
587-899-3773
justin@realtyaces.ca
Ryan Wood
403-828-4645
ryansells247@gmail.com
Damien Berg
403-575-5035
damien@realtyaces.ca
Related Properties
Mortgage Calculator
- Loan Term
- Interest Rate
-
- Loan Amount
- Annual Tax
- Ann. Insurance
* Amounts are estimates only. Final payment amounts may vary.
Listing to Go
Snap this QR to open this listing on your phone!

Apply Online
Contact
Grassroots Realty Group – Airdrie, Calgary & Surrounding Area
Suite # 717, 203-304 Main Street South
Airdrie, AB T4B 3C3
Certifications & Affiliations





Data is supplied by Pillar 9™ MLS® System. Pillar 9™ is the owner of the copyright in its MLS® System. Data is deemed reliable but is not guaranteed accurate by Pillar 9™. The trademarks MLS®, Multiple Listing Service® and the associated logos are owned by The Canadian Real Estate Association (CREA) and identify the quality of services provided by real estate professionals who are members of CREA. Used under license.
Copyright © 2025 Grassroots Realty Group Ltd. All rights reserved.
Real Estate Website Design by nine10 Incorporated
















































