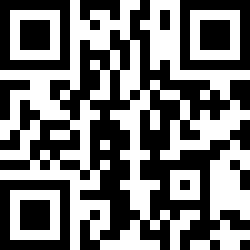Loading Listing...
- Loan Term
- Interest Rate
-
- Loan Amount
- Annual Tax
- Ann. Insurance
* Amounts are estimates only. Final payment amounts may vary.
Description
Welcome Home to Park Estates! This 2 bedroom unit is perfect for first time buyer and investors. With 869 sq ft of living space, the layout of this unit provides enough space for comfortable everyday living. The main living area is large enough for an L-Shape sofa and has a flex area for dining or office space. The kitchen is well appointed with full size appliances, breakfast bar and plenty of storage. Both bedrooms provide ample storage and bright natural light from the south facing windows. A renovated 4pc bath & in suite laundry with storage complete this unit. The windows were upgraded in the last 3 years and there are new counter-tops and floors throughout. The oversized south facing covered balcony offers views of Haultain Park. Amenities include, assigned covered parking, secure bike storage, coin laundry, fitness centre, sauna and large common area terrace. Situated in a neighbourhood rich with community, dining and nightlife! Right out your front door are the restaurants and pubs of 1st St SW, from 1st Street Market to a more refine Ten Foot Henry. Walking distance to the amenities, patios and nightlife of 17th Ave & 4 St SW. If that's not enough, save the hassle of rush hour and walk to Downtown. Convenient access to transit, MNP Community & Sport Centre & Macleod Tr SE. Quick Access to University of Calgary and Mount Royal University as well as Stampede Park & the new BMO Event Centre.
Property details
- MLS® #
- A2270727
- Property Type:
- Residential
- Subtype:
- Apartment
- Subdivision:
- Beltline
- Price
- $309,900
- Sale/Lease:
- For Sale
- Size:
- 870 sq.ft.
- Bedrooms:
- 2
- Bathrooms:
- 1
- Year Built:
- 1980 (46 years old)
- Structure Type:
- High Rise (5+ stories)
- Building Style:
- Apartment-Single Level Unit
- Garage:
- No
- Parking:
- Assigned, Parkade, Stall
- Fence:
- Basement:
- No
- Features:
- Breakfast Bar, High Ceilings, Laminate Counters, Storage
- Inclusions:
- N/A
- Appliances:
- Dishwasher, Microwave, Refrigerator, Stove(s), Washer/Dryer, Window Coverings
- Laundry:
- In Unit
- Exterior Features:
- Balcony
- Patio/Porch Features:
- Balcony(s)
- Nearby Amenities:
- Park, Playground, Schools Nearby, Shopping Nearby, Sidewalks, Street Lights, Tennis Court(s)
- Condo Type:
- Conventional Condo
- Condo Amenities:
- Coin Laundry, Elevator(s), Fitness Center, Parking
- Condo Fee:
- $693
- Condo Fee Includes:
- Common Area Maintenance, Heat, Insurance, Parking, Professional Management, Reserve Fund Contributions, Sewer, Snow Removal, Trash, Water
- Pets Allowed:
- Yes
- Zoning:
- DC
- Exterior:
- Brick,Concrete
- Floors:
- Ceramic Tile, Laminate
- Heating:
- Baseboard
- Cooling:
- None
- Amenities:
- Park, Playground, Schools Nearby, Shopping Nearby, Sidewalks, Street Lights, Tennis Court(s)
- Possession:
- Negotiable
- Days on Market:
- 31
Basic Info
Building Info
Neighborhood Info
Condo/Association Info
Lot / Land Info
Materials & Systems
Listing Info
Listing office: Royal LePage Benchmark
Your Realtor® Team

Realty Aces
Justin Wiechnik
587-899-3773
justin@realtyaces.ca
Ryan Wood
403-828-4645
ryansells247@gmail.com
Damien Berg
403-575-5035
damien@realtyaces.ca
Related Properties
Mortgage Calculator
- Loan Term
- Interest Rate
-
- Loan Amount
- Annual Tax
- Ann. Insurance
* Amounts are estimates only. Final payment amounts may vary.
Listing to Go
Snap this QR to open this listing on your phone!

Apply Online
Contact
Grassroots Realty Group – Airdrie, Calgary & Surrounding Area
Suite # 717, 203-304 Main Street South
Airdrie, AB T4B 3C3
Certifications & Affiliations





Data is supplied by Pillar 9™ MLS® System. Pillar 9™ is the owner of the copyright in its MLS® System. Data is deemed reliable but is not guaranteed accurate by Pillar 9™. The trademarks MLS®, Multiple Listing Service® and the associated logos are owned by The Canadian Real Estate Association (CREA) and identify the quality of services provided by real estate professionals who are members of CREA. Used under license.
Copyright © 2026 Grassroots Realty Group Ltd. All rights reserved.
Real Estate Website Design by nine10 Incorporated































