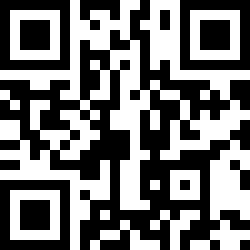Loading Listing...
- Loan Term
- Interest Rate
-
- Loan Amount
- Annual Tax
- Ann. Insurance
* Amounts are estimates only. Final payment amounts may vary.
Description
5 Bedrooms Above Grade | 4 Bathrooms | Three Level Design | Backs Onto Green Space | Upgraded Bosch Appliances | 9 ft Ceilings on All Levels | Heated Garage.
Welcome to this stunning 2024 built home in Pine Creek, offering more than 2,700 square feet across three beautifully designed levels. Warm, bright, and thoughtfully upgraded, this home blends comfort, style, and modern convenience in a truly welcoming way.
The main floor features a sun filled open layout with upgraded LVP flooring and a gorgeous chef’s kitchen equipped with Bosch appliances, a gas cooktop, hood fan, quartz countertops throughout, and a Silgranit upgraded sink. The kitchen flows seamlessly into the bright living and dining areas, all overlooking the peaceful green space behind the home. This level also includes a main floor bedroom and a full four piece bathroom, offering exceptional flexibility for guests, extended family, or a private workspace.
The second level offers three spacious bedrooms, each with its own walk in closet, along with a bright bonus room and a full four piece bathroom. One bedroom enjoys its own ensuite, and the laundry room is conveniently located on this floor.
The third level is a private retreat featuring the primary bedroom, a relaxing five piece ensuite, a generous walk in closet, a sunny balcony, and an additional flex room perfect for a lounge, workspace, or nursery.
This home includes nine foot ceilings on every level, CAT 6 wiring throughout, a water softener, central AC, EV charger rough in, a gas line for backyard barbecues, and a heated garage for year round comfort. The backyard is a standout feature, backing directly onto quiet green space with no neighbors behind.
Modern, spacious, and perfectly located in beautiful Pine Creek, this home is ready to welcome its next family.
Property details
- MLS® #
- A2270516
- Property Type:
- Residential
- Subtype:
- Detached
- Subdivision:
- Pine Creek
- Price
- $839,900
- Sale/Lease:
- For Sale
- Size:
- 2,700 sq.ft.
- Bedrooms:
- 5
- Bathrooms:
- 4
- Year Built:
- 2024 (1 years old)
- Structure Type:
- House
- Building Style:
- 3 (or more) Storey
- Garage:
- Yes
- Parking:
- Double Garage Attached, Driveway, Enclosed
- Fence:
- Fenced
- Basement:
- Full
- Features:
- Double Vanity, High Ceilings, Kitchen Island, No Smoking Home, Open Floorplan, Quartz Counters
- Inclusions:
- N/A
- Appliances:
- Built-In Oven, Central Air Conditioner, Dishwasher, Dryer, Gas Cooktop, Microwave, Range Hood, Refrigerator, Washer, Window Coverings
- Laundry:
- Upper Level
- Exterior Features:
- BBQ gas line, Private Yard
- Patio/Porch Features:
- Deck
- Nearby Amenities:
- Park, Playground, Schools Nearby, Shopping Nearby, Sidewalks, Street Lights
- Lot Size:
- 0.08 acres
- Lot Features:
- Landscaped, No Neighbours Behind, Rectangular Lot
- Zoning:
- R-G
- Roof:
- Asphalt Shingle
- Exterior:
- Stone,Vinyl Siding,Wood Frame
- Floors:
- Carpet, Ceramic Tile, Vinyl Plank
- Foundation:
- Poured Concrete
- Heating:
- Forced Air, Natural Gas
- Cooling:
- Central Air
- Amenities:
- Park, Playground, Schools Nearby, Shopping Nearby, Sidewalks, Street Lights
- Possession:
- 60 Days / Neg,90 Days / Neg
- Days on Market:
- 1
Basic Info
Building Info
Neighborhood Info
Lot / Land Info
Materials & Systems
Listing Info
Listing office: 2% Realty
Media & Video
Experience this property!
Virtual TourYour Realtor® Team

Realty Aces
Justin Wiechnik
587-899-3773
justin@realtyaces.ca
Ryan Wood
403-828-4645
ryansells247@gmail.com
Damien Berg
403-575-5035
damien@realtyaces.ca
Related Properties
Mortgage Calculator
- Loan Term
- Interest Rate
-
- Loan Amount
- Annual Tax
- Ann. Insurance
* Amounts are estimates only. Final payment amounts may vary.
Listing to Go
Snap this QR to open this listing on your phone!

Apply Online
Contact
Grassroots Realty Group – Airdrie, Calgary & Surrounding Area
Suite # 717, 203-304 Main Street South
Airdrie, AB T4B 3C3
Certifications & Affiliations





Data is supplied by Pillar 9™ MLS® System. Pillar 9™ is the owner of the copyright in its MLS® System. Data is deemed reliable but is not guaranteed accurate by Pillar 9™. The trademarks MLS®, Multiple Listing Service® and the associated logos are owned by The Canadian Real Estate Association (CREA) and identify the quality of services provided by real estate professionals who are members of CREA. Used under license.
Copyright © 2025 Grassroots Realty Group Ltd. All rights reserved.
Real Estate Website Design by nine10 Incorporated












































