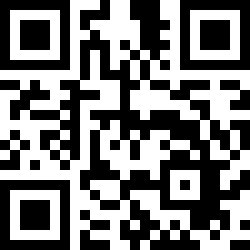Loading Listing...
- Loan Term
- Interest Rate
-
- Loan Amount
- Annual Tax
- Ann. Insurance
* Amounts are estimates only. Final payment amounts may vary.
Description
*ATTENTION INVESTORS*
An exceptional investment opportunity in the heart of Seton! This 2022 built, 7-bedroom, 4-bathroom corner-lot home offers an incredibly rare and highly functional layout. The main level features 1 full bedroom and a 4-piece bathroom, perfect for multigenerational living or added rental versatility. Upstairs, you’ll find 4 spacious bedrooms including a bright primary suite with an en-suite bathroom and walk-in closet, a main bathroom, and a convenient laundry room. . The fully legal 2-bedroom, 1-bathroom basement suite provides outstanding income potential with its own private living space and modern finishes. Enjoy over 1,800 sq. ft. of contemporary living space, an upgraded kitchen, open-concept design, and a double detached garage. Situated steps from Seton’s vibrant retail district, schools, parks, YMCA, and South Health Campus, this home offers the ideal turn-key opportunity for investors, young professionals, or families seeking space, flexibility, and long-term value.
Property details
- MLS® #
- A2270337
- Property Type:
- Residential
- Subtype:
- Detached
- Subdivision:
- Seton
- Price
- $750,000
- Sale/Lease:
- For Sale
- Size:
- 1,887 sq.ft.
- Bedrooms:
- 7
- Bathrooms:
- 4
- Year Built:
- 2022 (3 years old)
- Structure Type:
- House
- Building Style:
- 2 Storey
- Garage:
- Yes
- Parking:
- Double Garage Detached
- Fence:
- Fenced
- Basement:
- Full
- Features:
- Kitchen Island
- Inclusions:
- Basement refrigerator, stove, dishwasher, microwave hood fan, washer/dryer
- Appliances:
- Dishwasher, Garage Control(s), Gas Cooktop, Microwave Hood Fan, Range Hood, Refrigerator, Stove(s), Washer/Dryer, Window Coverings
- Laundry:
- Laundry Room
- Exterior Features:
- Private Yard
- Patio/Porch Features:
- Deck
- Nearby Amenities:
- Park, Playground, Schools Nearby, Shopping Nearby
- Condo Amenities:
- None
- Condo Fee 2:
- $375
- Lot Size:
- 0.10 acres
- Lot Features:
- Back Lane, Back Yard, Corner Lot
- Zoning:
- R-G
- Roof:
- Asphalt Shingle
- Exterior:
- Wood Frame
- Floors:
- Carpet, Vinyl Plank
- Foundation:
- Poured Concrete
- Heating:
- Forced Air
- Cooling:
- Central Air
- Amenities:
- Park, Playground, Schools Nearby, Shopping Nearby
- Possession:
- Other/See Remarks,Subject To Tenancy
- Days on Market:
- 3
Basic Info
Building Info
Neighborhood Info
Condo/Association Info
Lot / Land Info
Materials & Systems
Listing Info
Listing office: eXp Realty
Your Realtor® Team

Realty Aces
Justin Wiechnik
587-899-3773
justin@realtyaces.ca
Ryan Wood
403-828-4645
ryansells247@gmail.com
Damien Berg
403-575-5035
damien@realtyaces.ca
Related Properties
Mortgage Calculator
- Loan Term
- Interest Rate
-
- Loan Amount
- Annual Tax
- Ann. Insurance
* Amounts are estimates only. Final payment amounts may vary.
Listing to Go
Snap this QR to open this listing on your phone!

Apply Online
Contact
Grassroots Realty Group – Airdrie, Calgary & Surrounding Area
Suite # 717, 203-304 Main Street South
Airdrie, AB T4B 3C3
Certifications & Affiliations





Data is supplied by Pillar 9™ MLS® System. Pillar 9™ is the owner of the copyright in its MLS® System. Data is deemed reliable but is not guaranteed accurate by Pillar 9™. The trademarks MLS®, Multiple Listing Service® and the associated logos are owned by The Canadian Real Estate Association (CREA) and identify the quality of services provided by real estate professionals who are members of CREA. Used under license.
Copyright © 2025 Grassroots Realty Group Ltd. All rights reserved.
Real Estate Website Design by nine10 Incorporated
























