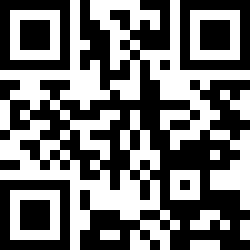Loading Listing...
- Loan Term
- Interest Rate
-
- Loan Amount
- Annual Tax
- Ann. Insurance
* Amounts are estimates only. Final payment amounts may vary.
Description
Beautifully upgraded 3+1 bedroom, two-storey split home ideally located across from MacEwan Park & Playfield, with transit conveniently right in front of the house! Step into a bright, open layout featuring vaulted ceilings and a seamless flow between the living and dining areas. The modern white kitchen showcases quartz countertops, stainless steel appliances, a glass tile backsplash, double sink, and a cozy breakfast nook that opens to a west-facing deck with aluminum railing. Enjoy the inviting family room with a brick wood-burning fireplace, plus a main-floor laundry area and 2-piece bath.
Upstairs offers three comfortable bedrooms, including a primary bedroom with his-and-hers closets, a tub ensuite, and a renovated 4-piece main bath. The basement (illegal) includes an additional bedroom and living space, perfect for guests or extended family.
Recent upgrades include new siding and roof (2025), quartz counters throughout, LED lighting, new flooring, fresh paint, stainless steel appliances, and a newer hot water tank. The flat backyard with lane access provides space for a trailer. Just steps to Nose Hill Park, schools, and express bus routes downtown.
Property details
- MLS® #
- A2269942
- Property Type:
- Residential
- Subtype:
- Detached
- Subdivision:
- MacEwan Glen
- Price
- $690,000
- Sale/Lease:
- For Sale
- Size:
- 1,639 sq.ft.
- Bedrooms:
- 4
- Bathrooms:
- 2 full / 2 half
- Year Built:
- 1991 (34 years old)
- Structure Type:
- House
- Building Style:
- 2 Storey
- Garage:
- Yes
- Parking:
- Double Garage Attached
- Fence:
- Fenced
- Basement:
- Full
- Features:
- Chandelier, Pantry, Quartz Counters, Storage
- Fireplaces:
- 1
- Inclusions:
- N/A
- Appliances:
- Dishwasher, Dryer, Electric Range, Electric Stove, Garage Control(s), Microwave, Microwave Hood Fan
- Laundry:
- Laundry Room
- Exterior Features:
- Balcony, Private Entrance, Private Yard
- Patio/Porch Features:
- Balcony(s), Deck
- Nearby Amenities:
- Park, Playground, Schools Nearby, Shopping Nearby, Sidewalks, Street Lights, Tennis Court(s), Walking/Bike Paths
- Lot Size:
- 0.01 acres
- Lot Features:
- Back Lane, Back Yard, Front Yard, Interior Lot, Landscaped, Rectangular Lot
- Zoning:
- R-CG
- Roof:
- Asphalt Shingle
- Exterior:
- Concrete,Other,Vinyl Siding
- Floors:
- Carpet, Hardwood, Tile
- Foundation:
- Poured Concrete
- Heating:
- Fireplace(s), Forced Air
- Cooling:
- None
- Amenities:
- Park, Playground, Schools Nearby, Shopping Nearby, Sidewalks, Street Lights, Tennis Court(s), Walking/Bike Paths
- Possession:
- 30 Days / Neg,Immediate,Negotiable
- Days on Market:
- 2
Basic Info
Building Info
Neighborhood Info
Lot / Land Info
Materials & Systems
Listing Info
Listing office: Real Broker
Media & Video
Experience this property!
Virtual TourYour Realtor® Team

Realty Aces
Justin Wiechnik
587-899-3773
justin@realtyaces.ca
Ryan Wood
403-828-4645
ryansells247@gmail.com
Damien Berg
403-575-5035
damien@realtyaces.ca
Related Properties
Mortgage Calculator
- Loan Term
- Interest Rate
-
- Loan Amount
- Annual Tax
- Ann. Insurance
* Amounts are estimates only. Final payment amounts may vary.
Listing to Go
Snap this QR to open this listing on your phone!

Apply Online
Contact
Grassroots Realty Group – Airdrie, Calgary & Surrounding Area
Suite # 717, 203-304 Main Street South
Airdrie, AB T4B 3C3
Certifications & Affiliations





Data is supplied by Pillar 9™ MLS® System. Pillar 9™ is the owner of the copyright in its MLS® System. Data is deemed reliable but is not guaranteed accurate by Pillar 9™. The trademarks MLS®, Multiple Listing Service® and the associated logos are owned by The Canadian Real Estate Association (CREA) and identify the quality of services provided by real estate professionals who are members of CREA. Used under license.
Copyright © 2025 Grassroots Realty Group Ltd. All rights reserved.
Real Estate Website Design by nine10 Incorporated

















































