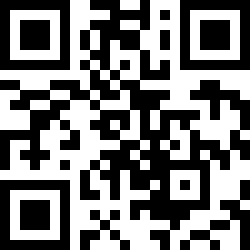Loading Listing...
- Loan Term
- Interest Rate
-
- Loan Amount
- Annual Tax
- Ann. Insurance
* Amounts are estimates only. Final payment amounts may vary.
Description
Welcome to McKenzie Lake, a beautiful, mature community with year round private lake access. This nice 2 story home has a large master bedroom plus two additional bedrooms upstairs. The basement is fully developed with a full bathroom and additional bedroom. Total 4 bedrooms and 4 bathrooms! The master is large and has a balcony, walk-in closet and en -suite. The main floor has a formal living room and dining room, kitchen with nook area and a family room with a fireplace. Large windows and sliding door in the back of the house allow you to enjoy the big south facing yard with an over-sized, newly installed deck.
Book your showing today and don’t miss out on an opportunity to live in this sought after community!
Property details
- MLS® #
- A2269545
- Property Type:
- Residential
- Subtype:
- Detached
- Subdivision:
- McKenzie Lake
- Price
- $720,000
- Sale/Lease:
- For Sale
- Size:
- 1,812 sq.ft.
- Bedrooms:
- 3
- Bathrooms:
- 4
- Year Built:
- 1993 (32 years old)
- Structure Type:
- House
- Building Style:
- 2 Storey
- Garage:
- Yes
- Parking:
- Double Garage Attached, Driveway, Front Drive, Owned
- Fence:
- Cross Fenced, Fenced, None, Partial
- Basement:
- Full
- Features:
- Kitchen Island, No Animal Home, No Smoking Home, Walk-In Closet(s)
- Fireplaces:
- 1
- Inclusions:
- FRIGE, STOVE.DISWASHER, WASHER , DRYER,
- Appliances:
- Dishwasher, Dryer, Electric Stove, Garage Control(s), Microwave, Refrigerator, Washer
- Laundry:
- Common Area, Laundry Room
- Exterior Features:
- Balcony, BBQ gas line
- Patio/Porch Features:
- Balcony(s), Deck
- Nearby Amenities:
- Lake, Playground, Schools Nearby, Sidewalks
- Condo Amenities:
- Beach Access, Day Care
- Condo Fee 2:
- $375
- Lot Size:
- 0.11 acres
- Lot Dimensions:
- 4800
- Lot Features:
- Back Lane
- Water:
- Drinking Water
- Sewer:
- Public Sewer
- Utilities:
- Cable Available, Electricity at Lot Line, Natural Gas Available, Garbage Collection
- Zoning:
- R-2
- Roof:
- Asphalt Shingle
- Exterior:
- Mixed
- Floors:
- Ceramic Tile, Hardwood
- Foundation:
- Block, Combination
- Heating:
- Fireplace Insert, Forced Air, Natural Gas
- Cooling:
- None
- Amenities:
- Lake, Playground, Schools Nearby, Sidewalks
- Possession:
- 30 Days / Neg
- Days on Market:
- 10
Basic Info
Building Info
Neighborhood Info
Condo/Association Info
Lot / Land Info
Materials & Systems
Listing Info
Listing office: CIR Realty
Your Realtor® Team

Realty Aces
Justin Wiechnik
587-899-3773
justin@realtyaces.ca
Ryan Wood
403-828-4645
ryansells247@gmail.com
Damien Berg
403-575-5035
damien@realtyaces.ca
Related Properties
Mortgage Calculator
- Loan Term
- Interest Rate
-
- Loan Amount
- Annual Tax
- Ann. Insurance
* Amounts are estimates only. Final payment amounts may vary.
Listing to Go
Snap this QR to open this listing on your phone!

Apply Online
Contact
Grassroots Realty Group – Airdrie, Calgary & Surrounding Area
Suite # 717, 203-304 Main Street South
Airdrie, AB T4B 3C3
Certifications & Affiliations





Data is supplied by Pillar 9™ MLS® System. Pillar 9™ is the owner of the copyright in its MLS® System. Data is deemed reliable but is not guaranteed accurate by Pillar 9™. The trademarks MLS®, Multiple Listing Service® and the associated logos are owned by The Canadian Real Estate Association (CREA) and identify the quality of services provided by real estate professionals who are members of CREA. Used under license.
Copyright © 2025 Grassroots Realty Group Ltd. All rights reserved.
Real Estate Website Design by nine10 Incorporated

















































