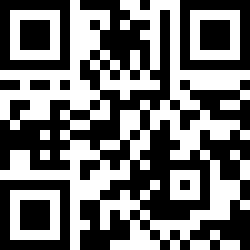Loading Listing...
- Loan Term
- Interest Rate
-
- Loan Amount
- Annual Tax
- Ann. Insurance
* Amounts are estimates only. Final payment amounts may vary.
Description
Welcome home to comfort and convenience in the heart of Shawnessy. If you're looking for a spacious, PET-FRIENDLY home with every amenity at your doorstep, this is the one. This bright 2 BEDROOM, 2 BATHROOM condo offers exceptional value in one of the most walkable and connected areas of the city. You’re just steps from Walmart, Superstore, Safeway, Canadian Tire, movie theatres, cafés, restaurants, and the YMCA. With the Somerset/Shawnessy LRT Station a short walk away, commuting is effortless—whether you’re heading downtown, to school, or across the city.
CONDO FEES INCLUDE HEAT AND WATER, adding everyday affordability to the lifestyle here.
With parks, schools, and endless amenities nearby, this layout works beautifully for first-time buyers, downsizers, investors, or a roommate setup—a truly versatile home that checks all the boxes.
Inside, the open-concept layout creates a comfortable flow through the kitchen, dining, and living spaces. Laminate flooring adds warmth underfoot, while the kitchen island with breakfast bar makes the perfect spot for morning coffee or casual conversation. A corner pantry provides extra storage, and the dining area easily accommodates a full-sized table for hosting. Step out to your covered patio with a BBQ gas line, offering a convenient and pet-friendly outdoor space to unwind.
The primary suite offers plenty of room for a king bed and features its own private ensuite for added comfort and convenience. The second bedroom is ideal for guests, a roommate, or a dedicated home office. Plus, the oversized laundry and storage room gives you space for everything you don’t want out in the open—finally, a place for all the extras.
Top it off with the convenience of INDOOR TITLED PARKING and your must haves list is complete!
You’ll appreciate the peace of mind that comes with a well-managed building and a healthy reserve fund, all in a location that puts everything you need right at your doorstep. Come in, get comfortable, and discover where your next chapter starts.
Property details
- MLS® #
- A2269505
- Property Type:
- Residential
- Subtype:
- Apartment
- Subdivision:
- Shawnessy
- Price
- $284,900
- Sale/Lease:
- For Sale
- Size:
- 890 sq.ft.
- Bedrooms:
- 2
- Bathrooms:
- 2
- Year Built:
- 2001 (24 years old)
- Structure Type:
- Low Rise (2-4 stories)
- Building Style:
- Apartment-Single Level Unit
- Garage:
- No
- Parking:
- Parkade, Underground
- Fence:
- Basement:
- No
- Features:
- Closet Organizers, Kitchen Island, Laminate Counters, No Animal Home, No Smoking Home, See Remarks, Vinyl Windows
- Fireplaces:
- 1
- Inclusions:
- 2 X TV Brackets, Shelves in Bathroom and Bedroom
- Appliances:
- Dishwasher, Electric Stove, Range Hood, Refrigerator, Washer/Dryer, Window Coverings
- Laundry:
- In Unit
- Exterior Features:
- BBQ gas line, Private Entrance
- Patio/Porch Features:
- Patio, See Remarks
- Nearby Amenities:
- Park, Playground, Pool, Schools Nearby, Shopping Nearby, Sidewalks, Street Lights, Walking/Bike Paths
- Condo Type:
- Conventional Condo
- Condo Amenities:
- Elevator(s), Visitor Parking
- Condo Fee:
- $574
- Condo Fee Includes:
- Common Area Maintenance, Heat, Maintenance Grounds, Professional Management, Reserve Fund Contributions, Snow Removal, Water
- Pets Allowed:
- Yes
- Zoning:
- M-C2
- Roof:
- Asphalt Shingle
- Exterior:
- Vinyl Siding,Wood Frame
- Floors:
- Laminate, Tile
- Heating:
- Baseboard
- Cooling:
- None
- Amenities:
- Park, Playground, Pool, Schools Nearby, Shopping Nearby, Sidewalks, Street Lights, Walking/Bike Paths
- Possession:
- 60 Days / Neg
Basic Info
Building Info
Neighborhood Info
Condo/Association Info
Lot / Land Info
Materials & Systems
Listing Info
Listing office: Comox Realty
Your Realtor® Team

Realty Aces
Justin Wiechnik
587-899-3773
justin@realtyaces.ca
Ryan Wood
403-828-4645
ryansells247@gmail.com
Damien Berg
403-575-5035
damien@realtyaces.ca
Related Properties
Mortgage Calculator
- Loan Term
- Interest Rate
-
- Loan Amount
- Annual Tax
- Ann. Insurance
* Amounts are estimates only. Final payment amounts may vary.
Listing to Go
Snap this QR to open this listing on your phone!

Apply Online
Contact
Grassroots Realty Group – Airdrie, Calgary & Surrounding Area
Suite # 717, 203-304 Main Street South
Airdrie, AB T4B 3C3
Certifications & Affiliations





Data is supplied by Pillar 9™ MLS® System. Pillar 9™ is the owner of the copyright in its MLS® System. Data is deemed reliable but is not guaranteed accurate by Pillar 9™. The trademarks MLS®, Multiple Listing Service® and the associated logos are owned by The Canadian Real Estate Association (CREA) and identify the quality of services provided by real estate professionals who are members of CREA. Used under license.
Copyright © 2025 Grassroots Realty Group Ltd. All rights reserved.
Real Estate Website Design by nine10 Incorporated























