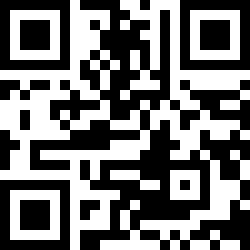Loading Listing...
- Loan Term
- Interest Rate
-
- Loan Amount
- Annual Tax
- Ann. Insurance
* Amounts are estimates only. Final payment amounts may vary.
Description
Beautifully maintained and renovated home in the sought-after community of Lakeview, featuring a separate entrance suite (illegal). This turnkey property is in excellent condition, ideal for those seeking a mortgage helper or a solid investment opportunity in a prime location. The main level offers three bedrooms, including a primary suite with a two-piece ensuite, a full bathroom, an updated kitchen with granite countertops, and convenient in-suite laundry. The lower level, with its own private entrance, includes a full kitchen, one bedroom, a full bathroom, a den, and separate laundry facilities. Situated on an oversized Lakeview lot, the property provides ample rear parking and a large 22x24 detached garage that is insulated, drywalled, equipped with a gas line for a potential heater, and has sufficient power for workshop use. The sunny west-facing backyard spans across the 60x110 ft lot and also includes a gas line for outdoor entertaining or a future project. Recent updates include top-of-the-line roof shingles (2022), a new garage door opener (2023), a hot water tank (2024), and upgraded windows and siding with added insulation (2008). Additional features include central air conditioning and a built-in Vacuflo system, making this home move-in ready and exceptionally well-appointed.
Property details
- MLS® #
- A2269409
- Property Type:
- Residential
- Subtype:
- Detached
- Subdivision:
- Lakeview
- Price
- $785,000
- Sale/Lease:
- For Sale
- Size:
- 1,086 sq.ft.
- Bedrooms:
- 5
- Bathrooms:
- 2 full / 1 half
- Year Built:
- 1963 (62 years old)
- Structure Type:
- House
- Building Style:
- Bi-Level
- Garage:
- Yes
- Parking:
- Alley Access, Double Garage Detached, RV Access/Parking, See Remarks
- Fence:
- Fenced
- Basement:
- Full
- Features:
- See Remarks
- Inclusions:
- Refrigerator x2, Electric Stove x2, Washer x2, Dryer x2, Microwave x2, A/C
- Appliances:
- Dishwasher, Garage Control(s), Window Coverings
- Laundry:
- Multiple Locations
- Exterior Features:
- Private Yard
- Patio/Porch Features:
- Deck
- Nearby Amenities:
- Golf, Park, Playground, Schools Nearby, Shopping Nearby
- Lot Size:
- 0.15 acres
- Lot Features:
- Back Lane, Back Yard
- Zoning:
- R-CG
- Roof:
- Asphalt Shingle
- Exterior:
- Vinyl Siding,Wood Frame
- Floors:
- Carpet, Ceramic Tile, Hardwood
- Foundation:
- Poured Concrete
- Heating:
- Forced Air
- Cooling:
- Central Air
- Amenities:
- Golf, Park, Playground, Schools Nearby, Shopping Nearby
- Possession:
- 60 Days / Neg
Basic Info
Building Info
Neighborhood Info
Lot / Land Info
Materials & Systems
Listing Info
Listing office: RE/MAX Realty Professionals
Your Realtor® Team

Realty Aces
Justin Wiechnik
587-899-3773
justin@realtyaces.ca
Ryan Wood
403-828-4645
ryansells247@gmail.com
Damien Berg
403-575-5035
damien@realtyaces.ca
Related Properties
Mortgage Calculator
- Loan Term
- Interest Rate
-
- Loan Amount
- Annual Tax
- Ann. Insurance
* Amounts are estimates only. Final payment amounts may vary.
Listing to Go
Snap this QR to open this listing on your phone!

Apply Online
Contact
Grassroots Realty Group – Airdrie, Calgary & Surrounding Area
Suite # 717, 203-304 Main Street South
Airdrie, AB T4B 3C3
Certifications & Affiliations





Data is supplied by Pillar 9™ MLS® System. Pillar 9™ is the owner of the copyright in its MLS® System. Data is deemed reliable but is not guaranteed accurate by Pillar 9™. The trademarks MLS®, Multiple Listing Service® and the associated logos are owned by The Canadian Real Estate Association (CREA) and identify the quality of services provided by real estate professionals who are members of CREA. Used under license.
Copyright © 2025 Grassroots Realty Group Ltd. All rights reserved.
Real Estate Website Design by nine10 Incorporated

















































