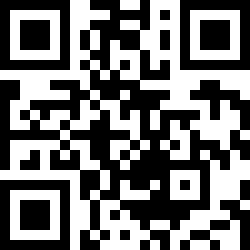Loading Listing...
- Loan Term
- Interest Rate
-
- Loan Amount
- Annual Tax
- Ann. Insurance
* Amounts are estimates only. Final payment amounts may vary.
Description
Welcome to Frontier by Truman Homes, where modern design meets one of Calgary’s most desirable inner-city communities — West Hillhurst. Perfectly situated steps from shops, cafes, parks, and the Bow River pathway, this 2-bedroom, 1-bath condo offers a vibrant urban lifestyle with a touch of tranquility.
Inside, you’ll find 9-ft ceilings, a chef-inspired kitchen featuring a gas stove and oven, built-in hood fan microwave, stainless steel refrigerator, and a sleek, open-concept layout perfect for entertaining or relaxing. Large windows fill the space with natural light, creating a bright and welcoming atmosphere.
This home includes one titled underground parking stall, a storage locker, and access to exceptional building amenities — including a fully equipped fitness centre and a shared office/workspace, all conveniently covered by the condo fees.
Living in West Hillhurst means enjoying quick access to Kensington Village, Foothills Hospital, the University of Calgary, and Downtown Calgary — all within minutes. Take a stroll along the Bow River, explore local boutique shops and restaurants, or bike into the core — this location truly offers the best of city living.
Stylish, convenient, and ideally located — this Frontier condo is your opportunity to experience the West Hillhurst lifestyle at its best.
Property details
- MLS® #
- A2268709
- Property Type:
- Residential
- Subtype:
- Apartment
- Subdivision:
- West Hillhurst
- Price
- $465,000
- Sale/Lease:
- For Sale
- Size:
- 593 sq.ft.
- Bedrooms:
- 2
- Bathrooms:
- 1
- Year Built:
- 2025 (1 years old)
- New Construction:
- Yes
- Structure Type:
- High Rise (5+ stories)
- Building Style:
- Apartment-Single Level Unit
- Garage:
- No
- Parking:
- Underground
- Fence:
- Basement:
- No
- Features:
- No Animal Home, No Smoking Home, Open Floorplan, Quartz Counters
- Inclusions:
- N/A
- Appliances:
- Dishwasher, Gas Oven, Microwave Hood Fan, Refrigerator, Washer/Dryer Stacked
- Laundry:
- In Unit
- Exterior Features:
- Balcony, BBQ gas line
- Patio/Porch Features:
- Balcony(s)
- Nearby Amenities:
- Park, Schools Nearby, Shopping Nearby, Sidewalks, Street Lights, Walking/Bike Paths
- Condo Type:
- Conventional Condo
- Condo Amenities:
- Elevator(s), Fitness Center, Garbage Chute, Other, Secured Parking, Visitor Parking
- Condo Fee:
- $309
- Condo Fee Includes:
- Amenities of HOA/Condo, Common Area Maintenance, Insurance, Professional Management, Snow Removal, Trash
- Pets Allowed:
- Yes
- Legal Land Desc:
- 20-24-1-W5
- Zoning:
- MC-1
- Roof:
- Flat Torch Membrane
- Exterior:
- Concrete
- Floors:
- Ceramic Tile, Vinyl Plank
- Heating:
- Forced Air
- Cooling:
- None
- Amenities:
- Park, Schools Nearby, Shopping Nearby, Sidewalks, Street Lights, Walking/Bike Paths
- Days on Market:
- 31
Basic Info
Building Info
Neighborhood Info
Condo/Association Info
Lot / Land Info
Materials & Systems
Listing Info
Listing office: Century 21 Bamber Realty LTD.
Your Realtor® Team

Realty Aces
Justin Wiechnik
587-899-3773
justin@realtyaces.ca
Ryan Wood
403-828-4645
ryansells247@gmail.com
Damien Berg
403-575-5035
damien@realtyaces.ca
Related Properties
Mortgage Calculator
- Loan Term
- Interest Rate
-
- Loan Amount
- Annual Tax
- Ann. Insurance
* Amounts are estimates only. Final payment amounts may vary.
Listing to Go
Snap this QR to open this listing on your phone!

Apply Online
Contact
Grassroots Realty Group – Airdrie, Calgary & Surrounding Area
Suite # 717, 203-304 Main Street South
Airdrie, AB T4B 3C3
Certifications & Affiliations





Data is supplied by Pillar 9™ MLS® System. Pillar 9™ is the owner of the copyright in its MLS® System. Data is deemed reliable but is not guaranteed accurate by Pillar 9™. The trademarks MLS®, Multiple Listing Service® and the associated logos are owned by The Canadian Real Estate Association (CREA) and identify the quality of services provided by real estate professionals who are members of CREA. Used under license.
Copyright © 2026 Grassroots Realty Group Ltd. All rights reserved.
Real Estate Website Design by nine10 Incorporated




















