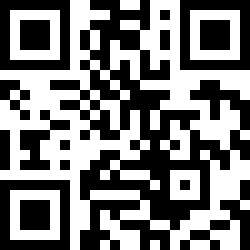Loading Listing...
- Loan Term
- Interest Rate
-
- Loan Amount
- Annual Tax
- Ann. Insurance
* Amounts are estimates only. Final payment amounts may vary.
Description
Welcome to this beautifully maintained 5-bedroom, 3-bathroom bungalow in one of Calgary’s established family communities, Marlborough!
Inside, you’re greeted by a bright, open living space with large picture windows and quality laminated flooring. The living and dining rooms flow seamlessly, offering plenty of space for family gatherings. The kitchen features solid oak cabinetry, stainless steel appliances, and generous counter space, making it perfect for everyday cooking or entertaining guests. Down the hall, the primary bedroom includes a private 2-piece ensuite, with two additional main floor bedrooms offering flexibility for kids, guests, or a home office along with another 4- piece bathroom.
The fully finished basement is a standout — boasting two more bedrooms, a full bath, and a massive family room anchored by a classic brick wood-burning fireplace. Whether it’s a movie night, a home gym, or a hobby space, this lower level has all the room you need.
Step outside to your private backyard oasis, a true SHOW STOPPER featuring a large deck, a cozy firepit area, and a detached double garage with extra storage. The space is ideal for summer BBQs, evening hangs, or simply unwinding under the lights.
With schools, shopping, playgrounds, and transit just minutes away, this home combines convenience, comfort, and timeless value. Warm. Welcoming. Move-in ready. This is Marlborough living at its best, come see it today!
Property details
- MLS® #
- A2268522
- Property Type:
- Residential
- Subtype:
- Detached
- Subdivision:
- Marlborough
- Price
- $720,000
- Sale/Lease:
- For Sale
- Size:
- 1,348 sq.ft.
- Bedrooms:
- 5
- Bathrooms:
- 2 full / 1 half
- Year Built:
- 1969 (57 years old)
- Structure Type:
- House
- Building Style:
- Bungalow
- Garage:
- Yes
- Parking:
- Double Garage Detached
- Fence:
- Fenced
- Basement:
- Full
- Features:
- No Smoking Home, Open Floorplan, See Remarks
- Inclusions:
- N/A
- Appliances:
- Dishwasher, Dryer, Garage Control(s), Microwave, Range Hood, Refrigerator, Stove(s), Washer, Window Coverings
- Laundry:
- In Basement
- Exterior Features:
- Garden, Other, Private Yard
- Patio/Porch Features:
- Deck
- Nearby Amenities:
- Other, Park, Playground, Schools Nearby, Shopping Nearby, Sidewalks, Street Lights
- Lot Size:
- 0.14 acres
- Lot Features:
- Back Yard, Front Yard, Garden, Landscaped, Lawn, Many Trees, Other, Paved, Private, See Remarks
- Zoning:
- R-CG
- Roof:
- Asphalt
- Exterior:
- Brick,Concrete
- Floors:
- Laminate
- Foundation:
- Poured Concrete
- Heating:
- Forced Air, Natural Gas
- Cooling:
- None
- Amenities:
- Other, Park, Playground, Schools Nearby, Shopping Nearby, Sidewalks, Street Lights
- Possession:
- 60 Days / Neg
- Days on Market:
- 5
Basic Info
Building Info
Neighborhood Info
Lot / Land Info
Materials & Systems
Listing Info
Listing office: RE/MAX Key
Your Realtor® Team

Realty Aces
Justin Wiechnik
587-899-3773
justin@realtyaces.ca
Ryan Wood
403-828-4645
ryansells247@gmail.com
Damien Berg
403-575-5035
damien@realtyaces.ca
Kipp McGonigal
403-813-2697
kipp@gokipp.com
Related Properties
Mortgage Calculator
- Loan Term
- Interest Rate
-
- Loan Amount
- Annual Tax
- Ann. Insurance
* Amounts are estimates only. Final payment amounts may vary.
Listing to Go
Snap this QR to open this listing on your phone!

Apply Online
Contact
Grassroots Realty Group – Airdrie, Calgary & Surrounding Area
Suite # 717, 203-304 Main Street South
Airdrie, AB T4B 3C3
Certifications & Affiliations





Data is supplied by Pillar 9™ MLS® System. Pillar 9™ is the owner of the copyright in its MLS® System. Data is deemed reliable but is not guaranteed accurate by Pillar 9™. The trademarks MLS®, Multiple Listing Service® and the associated logos are owned by The Canadian Real Estate Association (CREA) and identify the quality of services provided by real estate professionals who are members of CREA. Used under license.
Copyright © 2026 Grassroots Realty Group Ltd. All rights reserved.
Real Estate Website Design by nine10 Incorporated





























