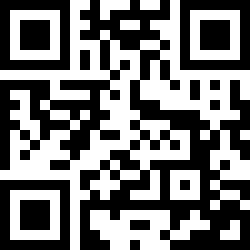Loading Listing...
- Loan Term
- Interest Rate
-
- Loan Amount
- Annual Tax
- Ann. Insurance
* Amounts are estimates only. Final payment amounts may vary.
Description
The Theodore is one of the most popular and sought after buildings in Kensington. Situated on the corner of Gladstone and 10th, across from Safeway and LRT, steps from a plethora of artisan shops and moments from the Bow River and pathways, down the hill from SAIT, a short drive to Foothills hospital and UofC and a short walk to work in the core, this building is perfect. This unit has much to offer including high ceilings, built in AC, a large balcony with morning sun, gas stove and in-suite laundry. This unit is perfect for investors (already tenanted) single professionals or a couple looking to get into the market. Work from home or set up a yoga retreat in your den. The rooftop patio is equipped with 2 bbqs, outstanding views (you can see both the mountains and downtown) and lots of seating. You will find a first come first serve bike storage on the first floor. Condo allows one pet per unit, dogs under 25lb. Set up a viewing today with your favourite Realtor or contact me directly for a showing.
Property details
- MLS® #
- A2267793
- Property Type:
- Residential
- Subtype:
- Apartment
- Subdivision:
- Hillhurst
- Price
- $355,000
- Sale/Lease:
- For Sale
- Size:
- 659 sq.ft.
- Bedrooms:
- 2
- Bathrooms:
- 2
- Year Built:
- 2022 (3 years old)
- Structure Type:
- High Rise (5+ stories)
- Building Style:
- Apartment-Single Level Unit
- Garage:
- No
- Parking:
- None
- Fence:
- Basement:
- No
- Features:
- Closet Organizers, Granite Counters, High Ceilings, Kitchen Island, No Smoking Home, Recessed Lighting, Soaking Tub
- Inclusions:
- none
- Appliances:
- Dishwasher, Gas Range, Microwave, Refrigerator, Washer/Dryer Stacked, Window Coverings
- Laundry:
- In Unit
- Exterior Features:
- Balcony, Other, Outdoor Grill
- Patio/Porch Features:
- Balcony(s)
- Nearby Amenities:
- Park, Playground, Pool, Schools Nearby, Shopping Nearby, Sidewalks, Street Lights, Tennis Court(s), Walking/Bike Paths
- Condo Type:
- Conventional Condo
- Condo Amenities:
- Bicycle Storage, Elevator(s), Roof Deck, Secured Parking, Visitor Parking
- Condo Fee:
- $370
- Condo Fee Includes:
- Common Area Maintenance, Heat, Insurance, Interior Maintenance, Parking, Professional Management, Reserve Fund Contributions, Security, Sewer, Snow Removal, Trash, Water
- Pets Allowed:
- Yes
- Zoning:
- DC
- Roof:
- Asphalt Shingle
- Exterior:
- Concrete,Mixed
- Floors:
- Vinyl Plank
- Foundation:
- Poured Concrete
- Heating:
- Ceiling, Forced Air, Natural Gas
- Cooling:
- Central Air
- Amenities:
- Park, Playground, Pool, Schools Nearby, Shopping Nearby, Sidewalks, Street Lights, Tennis Court(s), Walking/Bike Paths
- Possession:
- Negotiable
Basic Info
Building Info
Neighborhood Info
Condo/Association Info
Lot / Land Info
Materials & Systems
Listing Info
Listing office: Real Broker
Your Realtor® Team

Realty Aces
Justin Wiechnik
587-899-3773
justin@realtyaces.ca
Ryan Wood
403-828-4645
ryansells247@gmail.com
Damien Berg
403-575-5035
damien@realtyaces.ca
Related Properties
Mortgage Calculator
- Loan Term
- Interest Rate
-
- Loan Amount
- Annual Tax
- Ann. Insurance
* Amounts are estimates only. Final payment amounts may vary.
Listing to Go
Snap this QR to open this listing on your phone!

Apply Online
Contact
Grassroots Realty Group – Airdrie, Calgary & Surrounding Area
Suite # 717, 203-304 Main Street South
Airdrie, AB T4B 3C3
Certifications & Affiliations





Data is supplied by Pillar 9™ MLS® System. Pillar 9™ is the owner of the copyright in its MLS® System. Data is deemed reliable but is not guaranteed accurate by Pillar 9™. The trademarks MLS®, Multiple Listing Service® and the associated logos are owned by The Canadian Real Estate Association (CREA) and identify the quality of services provided by real estate professionals who are members of CREA. Used under license.
Copyright © 2025 Grassroots Realty Group Ltd. All rights reserved.
Real Estate Website Design by nine10 Incorporated







































