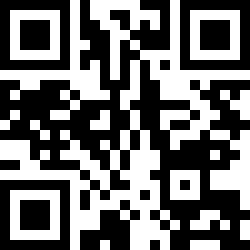Loading Listing...
- Loan Term
- Interest Rate
-
- Loan Amount
- Annual Tax
- Ann. Insurance
* Amounts are estimates only. Final payment amounts may vary.
Description
?Welcome to this elegantly designed three-storey townhouse that blends modern style with functional living. This thoughtfully planned home offers three spacious bedrooms, each with its own private ensuite—making it ideal for families or multi-generational living. The entry level features a welcoming foyer and a versatile bedroom that can serve as a comfortable guest suite or a convenient home office. The main floor is bright and inviting, filled with natural light streaming through large windows that enhance the open-concept layout. The contemporary kitchen is equipped with stainless steel appliances, sleek lighting, and a practical breakfast bar, perfect for casual dining or entertaining guests. A cozy balcony extends the living space outdoors, while a conveniently located powder room adds to the home’s comfort and functionality. Upstairs, two generous primary bedrooms each offer private ensuites, with one suite featuring a spacious walk-in closet and a dual vanity that elevates the sense of luxury. A stacked laundry closet on this level adds everyday convenience. Additional highlights include a single attached garage, low condo fees, future nearby green space, and ample visitor parking. With easy access to Stoney Trail and nearby amenities, this home combines modern comfort, versatile design, and a highly desirable location—ready for you to move in and enjoy.
Property details
- MLS® #
- A2267455
- Property Type:
- Residential
- Subtype:
- Row/Townhouse
- Subdivision:
- Redstone
- Price
- $459,900
- Sale/Lease:
- For Sale
- Size:
- 1,554 sq.ft.
- Bedrooms:
- 2
- Bathrooms:
- 3 full / 1 half
- Year Built:
- 2025 (0 years old)
- New Construction:
- Yes
- Structure Type:
- Five Plus
- Building Style:
- 3 (or more) Storey
- Garage:
- Yes
- Parking:
- Off Street, Single Garage Attached
- Basement:
- No
- Features:
- Granite Counters, No Animal Home, No Smoking Home, Open Floorplan
- Inclusions:
- NONE
- Appliances:
- Dishwasher, Electric Stove, Microwave Hood Fan, Refrigerator, Washer/Dryer Stacked
- Laundry:
- Upper Level
- Exterior Features:
- Balcony
- Patio/Porch Features:
- Balcony(s)
- Nearby Amenities:
- Park, Playground, Schools Nearby, Shopping Nearby, Sidewalks, Street Lights
- Condo Type:
- Bare Land Condo
- Condo Amenities:
- Other
- Condo Fee:
- $195
- Condo Fee 2:
- $126
- Condo Fee Includes:
- Common Area Maintenance, Maintenance Grounds, Professional Management, Reserve Fund Contributions, Sewer, Snow Removal, Trash
- Pets Allowed:
- Yes
- Lot Size:
- 0.03 acres
- Lot Features:
- Rectangular Lot
- Zoning:
- M-1
- Roof:
- Asphalt Shingle
- Exterior:
- Vinyl Siding,Wood Frame
- Floors:
- Carpet, Ceramic Tile, Vinyl
- Foundation:
- Poured Concrete
- Heating:
- Forced Air
- Cooling:
- None
- Amenities:
- Park, Playground, Schools Nearby, Shopping Nearby, Sidewalks, Street Lights
- Possession:
- 15 Days / Neg,Immediate
Basic Info
Building Info
Neighborhood Info
Condo/Association Info
Lot / Land Info
Materials & Systems
Listing Info
Listing office: PREP Realty
Media & Video
Experience this property!
Virtual TourYour Realtor® Team

Realty Aces
Justin Wiechnik
587-899-3773
justin@realtyaces.ca
Ryan Wood
403-828-4645
ryansells247@gmail.com
Damien Berg
403-575-5035
damien@realtyaces.ca
Related Properties
Mortgage Calculator
- Loan Term
- Interest Rate
-
- Loan Amount
- Annual Tax
- Ann. Insurance
* Amounts are estimates only. Final payment amounts may vary.
Listing to Go
Snap this QR to open this listing on your phone!

Apply Online
Contact
Grassroots Realty Group – Airdrie, Calgary & Surrounding Area
Suite # 717, 203-304 Main Street South
Airdrie, AB T4B 3C3
Certifications & Affiliations





Data is supplied by Pillar 9™ MLS® System. Pillar 9™ is the owner of the copyright in its MLS® System. Data is deemed reliable but is not guaranteed accurate by Pillar 9™. The trademarks MLS®, Multiple Listing Service® and the associated logos are owned by The Canadian Real Estate Association (CREA) and identify the quality of services provided by real estate professionals who are members of CREA. Used under license.
Copyright © 2025 Grassroots Realty Group Ltd. All rights reserved.
Real Estate Website Design by nine10 Incorporated













































