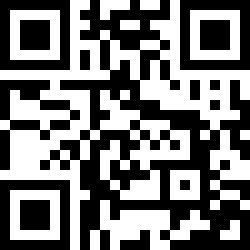Loading Listing...
- Loan Term
- Interest Rate
-
- Loan Amount
- Annual Tax
- Ann. Insurance
* Amounts are estimates only. Final payment amounts may vary.
Description
This charming condo perfectly blends style and comfort, offering 980 sq. ft. of beautifully designed and well-maintained living space. Step inside to a bright, open living room—an inviting space ideal for entertaining or relaxing after a long day. The modern kitchen features stainless steel appliances, granite countertops, and ample cabinetry, making meal prep effortless. The bedrooms are thoughtfully separated on opposite sides of the unit for added privacy. The primary bedroom impresses with a stylish feature wall, a custom walk-through closet with built-in storage, and a private ensuite bathroom. The secondary bedroom is equally spacious - perfect for family, guests, or a home office. Additional highlights include in-suite laundry, a second full bathroom, a private balcony ideal for morning coffee, and one heated underground parking stall. Located in the desirable community of Tuxedo Park, you’ll enjoy quick access to shops, restaurants, and entertainment, along with convenient proximity to public transit and major roadways. This home offers the best of inner city living - modern, functional, and perfectly situated. Don’t miss your chance to own this beautiful home. Book your showing today!
Property details
- MLS® #
- A2267280
- Property Type:
- Residential
- Subtype:
- Apartment
- Subdivision:
- Tuxedo Park
- Price
- $299,900
- Sale/Lease:
- For Sale
- Size:
- 980 sq.ft.
- Bedrooms:
- 2
- Bathrooms:
- 2
- Year Built:
- 2011 (14 years old)
- Structure Type:
- Low Rise (2-4 stories)
- Building Style:
- Apartment-Single Level Unit
- Garage:
- No
- Parking:
- Parkade
- Fence:
- Basement:
- No
- Features:
- Breakfast Bar, Granite Counters, High Ceilings
- Inclusions:
- Storage unit in parking stall
- Appliances:
- Dishwasher, Electric Oven, Microwave, Microwave Hood Fan, Refrigerator, Washer/Dryer
- Laundry:
- In Unit
- Exterior Features:
- Balcony
- Patio/Porch Features:
- Balcony(s)
- Nearby Amenities:
- Park, Playground, Schools Nearby, Shopping Nearby
- Condo Type:
- Conventional Condo
- Condo Amenities:
- Elevator(s), Parking
- Condo Fee:
- $697
- Condo Fee Includes:
- Common Area Maintenance, Heat, Insurance, Professional Management, Reserve Fund Contributions, Sewer, Snow Removal, Trash, Water
- Pets Allowed:
- Yes
- Zoning:
- M-C1
- Exterior:
- Concrete,Stone,Stucco,Wood Frame
- Floors:
- Carpet, Ceramic Tile
- Foundation:
- Poured Concrete
- Heating:
- Baseboard, Boiler
- Cooling:
- None
- Amenities:
- Park, Playground, Schools Nearby, Shopping Nearby
- Possession:
- 60 Days / Neg
- Days on Market:
- 4
Basic Info
Building Info
Neighborhood Info
Condo/Association Info
Lot / Land Info
Materials & Systems
Listing Info
Listing office: Real Broker
Your Realtor® Team

Realty Aces
Justin Wiechnik
587-899-3773
justin@realtyaces.ca
Ryan Wood
403-828-4645
ryansells247@gmail.com
Damien Berg
403-575-5035
damien@realtyaces.ca
Related Properties
Mortgage Calculator
- Loan Term
- Interest Rate
-
- Loan Amount
- Annual Tax
- Ann. Insurance
* Amounts are estimates only. Final payment amounts may vary.
Listing to Go
Snap this QR to open this listing on your phone!

Apply Online
Contact
Grassroots Realty Group – Airdrie, Calgary & Surrounding Area
Suite # 717, 203-304 Main Street South
Airdrie, AB T4B 3C3
Certifications & Affiliations





Data is supplied by Pillar 9™ MLS® System. Pillar 9™ is the owner of the copyright in its MLS® System. Data is deemed reliable but is not guaranteed accurate by Pillar 9™. The trademarks MLS®, Multiple Listing Service® and the associated logos are owned by The Canadian Real Estate Association (CREA) and identify the quality of services provided by real estate professionals who are members of CREA. Used under license.
Copyright © 2025 Grassroots Realty Group Ltd. All rights reserved.
Real Estate Website Design by nine10 Incorporated






















