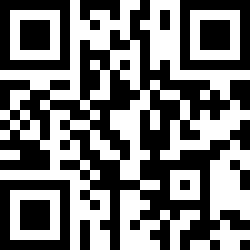Loading Listing...
- Loan Term
- Interest Rate
-
- Loan Amount
- Annual Tax
- Ann. Insurance
* Amounts are estimates only. Final payment amounts may vary.
Description
Welcome to Hillcrest Heights, where comfort, space, and lifestyle come together in this beautifully maintained 5-bedroom, 4.5-bath home with over 3000 sq ft of livable area, and a fully finished walk-out basement.
This bright, open main floor features large windows framing peaceful greenspace views, a welcoming living area, and a kitchen/dining space perfect for family meals or entertaining. A convenient half bath and thoughtful storage complete this level.
Upstairs, discover four spacious bedrooms, including two with ensuites. The primary suite offers panoramic views of Airdrie, a spa-inspired ensuite, and a custom walk-in closet with built-in shelving.
The finished, walk-out basement provides a fifth bedroom, full bath, and three additional storage rooms! Perfectly suited for an office, gym, or hobby area.
Step outside for direct access to the greenspace and walking paths, perfect for morning walks or evening play. The three-car garage offers generous storage, and the location is walking distance to schools, parks, and shopping, with quick access to Highway 2 for an easy Calgary commute.
This Hillcrest Heights home combines function, comfort, and lifestyle — a welcoming space where your family can grow, relax, and thrive.
Property details
- MLS® #
- A2266091
- Property Type:
- Residential
- Subtype:
- Detached
- Subdivision:
- Hillcrest
- Price
- $899,900
- Sale/Lease:
- For Sale
- Size:
- 2,434 sq.ft.
- Bedrooms:
- 5
- Bathrooms:
- 4 full / 1 half
- Year Built:
- 2015 (10 years old)
- Structure Type:
- House
- Building Style:
- 2 Storey
- Garage:
- Yes
- Parking:
- Triple Garage Attached
- Fence:
- Fenced
- Basement:
- Finished, Full, Walk-Out To Grade
- Features:
- Closet Organizers, Double Vanity, Dry Bar, Kitchen Island, Pantry, Soaking Tub, Storage, Walk-In Closet(s)
- Fireplaces:
- 1
- Inclusions:
- Security Cameras, Door bell camera, Digital Thermostat, TV Wall mounts, wall mounted shelves, Tire racks
- Appliances:
- Dishwasher, Dryer, Microwave, Oven, Range Hood, Stove(s), Washer
- Laundry:
- Upper Level
- Exterior Features:
- Balcony, Garden, Private Yard
- Patio/Porch Features:
- Balcony(s), Patio
- Nearby Amenities:
- Park, Playground, Schools Nearby, Shopping Nearby, Sidewalks
- Lot Size:
- 0.10 acres
- Lot Features:
- Backs on to Park/Green Space, Front Yard, Landscaped, Lawn, Rectangular Lot, Underground Sprinklers
- Zoning:
- R1
- Roof:
- Asphalt Shingle
- Exterior:
- Vinyl Siding
- Floors:
- Carpet, Ceramic Tile, Hardwood
- Foundation:
- Poured Concrete
- Heating:
- Forced Air
- Cooling:
- None
- Amenities:
- Park, Playground, Schools Nearby, Shopping Nearby, Sidewalks
- Possession:
- 90 Days / Neg,Negotiable
Basic Info
Building Info
Neighborhood Info
Lot / Land Info
Materials & Systems
Listing Info
Listing office: CIR Realty
Media & Video
Experience this property!
Virtual TourYour Realtor® Team

Realty Aces
Justin Wiechnik
587-899-3773
justin@realtyaces.ca
Ryan Wood
403-828-4645
ryansells247@gmail.com
Damien Berg
403-575-5035
damien@realtyaces.ca
Related Properties
Mortgage Calculator
- Loan Term
- Interest Rate
-
- Loan Amount
- Annual Tax
- Ann. Insurance
* Amounts are estimates only. Final payment amounts may vary.
Listing to Go
Snap this QR to open this listing on your phone!

Apply Online
Contact
Grassroots Realty Group – Airdrie, Calgary & Surrounding Area
Suite # 717, 203-304 Main Street South
Airdrie, AB T4B 3C3
Certifications & Affiliations





Data is supplied by Pillar 9™ MLS® System. Pillar 9™ is the owner of the copyright in its MLS® System. Data is deemed reliable but is not guaranteed accurate by Pillar 9™. The trademarks MLS®, Multiple Listing Service® and the associated logos are owned by The Canadian Real Estate Association (CREA) and identify the quality of services provided by real estate professionals who are members of CREA. Used under license.
Copyright © 2025 Grassroots Realty Group Ltd. All rights reserved.
Real Estate Website Design by nine10 Incorporated
















































