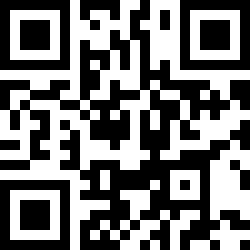Loading Listing...
- Loan Term
- Interest Rate
-
- Loan Amount
- Annual Tax
- Ann. Insurance
* Amounts are estimates only. Final payment amounts may vary.
Description
Stop paying rent NOW! When you can own this amazing, well maintained NO CONDO FEE, 2 storey row/townhouse, DOUBLE CAR GARAGE ATTACHED, home located in the heart of the highly sought after NE community of Cityscape. Built by Mattamy homes, this home is ideally situated close to bus stops, shopping centres, parks and pathways. The main floor is spaciously laid out to provide a very open-concept living/dining area, L shaped kitchen that offers stainless steel appliances, a 2pc half bathroom and carpet/tile flooring. Walking up the stairs you will be immediately greeted by the glass insert exterior door that leads to the large rooftop balcony. Down the hall you will find 2 good sized rooms, a 4pc bathroom and an open primary bedroom with an 3pc ensuite and walk in closet attached. Down below, the basement is undeveloped and is awaiting your ideas which includes rough in for a bathroom. Call your favorite realtor today for a showing!
Property details
- MLS® #
- A2265447
- Property Type:
- Residential
- Subtype:
- Row/Townhouse
- Subdivision:
- Cityscape
- Price
- $454,999
- Sale/Lease:
- For Sale
- Size:
- 1,281 sq.ft.
- Bedrooms:
- 3
- Bathrooms:
- 2 full / 1 half
- Year Built:
- 2015 (10 years old)
- Structure Type:
- Five Plus
- Building Style:
- 2 Storey
- Garage:
- Yes
- Parking:
- Double Garage Attached
- Basement:
- Full, Unfinished
- Features:
- Laminate Counters, Vinyl Windows
- Inclusions:
- None
- Appliances:
- Dishwasher, Microwave Hood Fan, Refrigerator, Stove(s), Washer/Dryer, Window Coverings
- Laundry:
- In Unit
- Exterior Features:
- None
- Patio/Porch Features:
- Balcony(s), Front Porch
- Nearby Amenities:
- Park, Playground, Shopping Nearby, Sidewalks, Street Lights, Walking/Bike Paths
- Lot Size:
- 0.03 acres
- Lot Features:
- Back Lane
- Zoning:
- DC
- Roof:
- Asphalt Shingle
- Exterior:
- Stone,Vinyl Siding,Wood Frame
- Floors:
- Carpet, Ceramic Tile
- Foundation:
- Poured Concrete
- Heating:
- Forced Air
- Cooling:
- None
- Amenities:
- Park, Playground, Shopping Nearby, Sidewalks, Street Lights, Walking/Bike Paths
- Possession:
- Immediate
- Days on Market:
- 2
Basic Info
Building Info
Neighborhood Info
Lot / Land Info
Materials & Systems
Listing Info
Listing office: PREP Realty
Your Realtor® Team

Realty Aces
Justin Wiechnik
587-899-3773
justin@realtyaces.ca
Ryan Wood
403-828-4645
ryansells247@gmail.com
Damien Berg
403-575-5035
damien@realtyaces.ca
Related Properties
Mortgage Calculator
- Loan Term
- Interest Rate
-
- Loan Amount
- Annual Tax
- Ann. Insurance
* Amounts are estimates only. Final payment amounts may vary.
Listing to Go
Snap this QR to open this listing on your phone!

Apply Online
Contact
Grassroots Realty Group – Airdrie, Calgary & Surrounding Area
Suite # 717, 203-304 Main Street South
Airdrie, AB T4B 3C3
Certifications & Affiliations





Data is supplied by Pillar 9™ MLS® System. Pillar 9™ is the owner of the copyright in its MLS® System. Data is deemed reliable but is not guaranteed accurate by Pillar 9™. The trademarks MLS®, Multiple Listing Service® and the associated logos are owned by The Canadian Real Estate Association (CREA) and identify the quality of services provided by real estate professionals who are members of CREA. Used under license.
Copyright © 2025 Grassroots Realty Group Ltd. All rights reserved.
Real Estate Website Design by nine10 Incorporated

















































