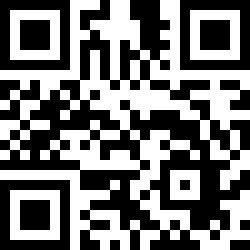Loading Listing...
- Loan Term
- Interest Rate
-
- Loan Amount
- Annual Tax
- Ann. Insurance
* Amounts are estimates only. Final payment amounts may vary.
Description
Welcome to 171 Tarawood Road NE, a bright and open-concept home offering over 1,350 sq. ft. above grade with a functional layout that feels spacious and inviting. The main floor features a generous living area, a modern kitchen with plenty of workspace, and a comfortable dining area—perfect for everyday living and entertaining. Upstairs, you’ll find three well-sized bedrooms including a large primary suite with its own ensuite bathroom. The fully illegal developed basement adds extra versatility with an additional bedroom, rec room, and a second kitchen.
What truly sets this property apart is its prime location—just steps away from everything you need. Enjoy quick access to grocery stores, banks, restaurants, the CTrain station, and essential services such as the police and fire station. Complete with a detached double garage and situated in a convenient, family-friendly community, this home offers comfort, practicality, and unbeatable accessibility.
Property details
- MLS® #
- A2265308
- Property Type:
- Residential
- Subtype:
- Detached
- Subdivision:
- Taradale
- Price
- $569,000
- Sale/Lease:
- For Sale
- Size:
- 1,352 sq.ft.
- Bedrooms:
- 4
- Bathrooms:
- 3 full / 1 half
- Year Built:
- 2004 (21 years old)
- Structure Type:
- House
- Building Style:
- 2 Storey
- Garage:
- Yes
- Parking:
- Alley Access, Double Garage Detached
- Basement:
- Finished, Full, Separate/Exterior Entry, Suite
- Features:
- Ceiling Fan(s), Kitchen Island, No Animal Home, No Smoking Home
- Fireplaces:
- 1
- Inclusions:
- NONE
- Appliances:
- Dishwasher, Dryer, Electric Stove, Garage Control(s), Range Hood, Refrigerator, Washer
- Laundry:
- In Basement
- Exterior Features:
- None
- Patio/Porch Features:
- Deck, Front Porch
- Nearby Amenities:
- Playground, Schools Nearby, Shopping Nearby, Sidewalks, Street Lights
- Lot Size:
- 0.07 acres
- Lot Features:
- Back Lane
- Zoning:
- RC
- Roof:
- Asphalt Shingle
- Exterior:
- Vinyl Siding,Wood Frame
- Floors:
- Carpet, Hardwood, Vinyl Plank
- Foundation:
- Poured Concrete
- Heating:
- Forced Air, Natural Gas
- Cooling:
- None
- Amenities:
- Playground, Schools Nearby, Shopping Nearby, Sidewalks, Street Lights
- Possession:
- 45 days / Neg
Basic Info
Building Info
Neighborhood Info
Lot / Land Info
Materials & Systems
Listing Info
Listing office: CIR Realty
Your Realtor® Team

Realty Aces
Justin Wiechnik
587-899-3773
justin@realtyaces.ca
Ryan Wood
403-828-4645
ryansells247@gmail.com
Damien Berg
403-575-5035
damien@realtyaces.ca
Related Properties
Mortgage Calculator
- Loan Term
- Interest Rate
-
- Loan Amount
- Annual Tax
- Ann. Insurance
* Amounts are estimates only. Final payment amounts may vary.
Listing to Go
Snap this QR to open this listing on your phone!

Apply Online
Contact
Grassroots Realty Group – Airdrie, Calgary & Surrounding Area
Suite # 717, 203-304 Main Street South
Airdrie, AB T4B 3C3
Certifications & Affiliations





Data is supplied by Pillar 9™ MLS® System. Pillar 9™ is the owner of the copyright in its MLS® System. Data is deemed reliable but is not guaranteed accurate by Pillar 9™. The trademarks MLS®, Multiple Listing Service® and the associated logos are owned by The Canadian Real Estate Association (CREA) and identify the quality of services provided by real estate professionals who are members of CREA. Used under license.
Copyright © 2025 Grassroots Realty Group Ltd. All rights reserved.
Real Estate Website Design by nine10 Incorporated

















































