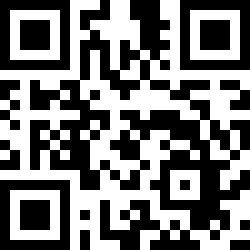Loading Listing...
- Loan Term
- Interest Rate
-
- Loan Amount
- Annual Tax
- Ann. Insurance
* Amounts are estimates only. Final payment amounts may vary.
Description
Welcome to your beautifully reimagined home in Glamorgan!
Completely reconstructed from the studs up, this stunning residence blends modern craftsmanship with everyday functionality. Enjoy peace of mind with all-new electrical, plumbing, and dual furnaces ensuring year-round comfort.
Step outside to a newly built detached triple garage with additional RV parking, perfect for vehicles, hobbies, or extra storage. Inside, you’ll find sleek black-frame windows and brand-new finishes throughout, creating a seamless contemporary aesthetic from top to bottom.
Offering over 2,300 sq. ft. of thoughtfully designed living space, this home features four spacious bedrooms, three full bathrooms, plus a versatile den and recreation area in the fully developed basement, ideal for family living or entertaining.
Experience the perfect combination of modern design, quality construction, and everyday comfort, all in the heart of desirable Glamorgan.
Property details
- MLS® #
- A2264944
- Property Type:
- Residential
- Subtype:
- Detached
- Subdivision:
- Glamorgan
- Price
- $989,999
- Sale/Lease:
- For Sale
- Size:
- 1,382 sq.ft.
- Bedrooms:
- 4
- Bathrooms:
- 3
- Year Built:
- 1960 (65 years old)
- Structure Type:
- House
- Building Style:
- Bungalow
- Garage:
- Yes
- Parking:
- Off Street, RV Access/Parking, RV Carport, Triple Garage Detached
- Fence:
- Partial
- Basement:
- Finished, Full
- Features:
- Built-in Features, Ceiling Fan(s), Closet Organizers, Double Vanity, Kitchen Island, No Animal Home, No Smoking Home, Open Floorplan, Primary Downstairs, Vinyl Windows
- Fireplaces:
- 1
- Inclusions:
- N/A
- Appliances:
- Electric Stove, Refrigerator, Water Distiller
- Laundry:
- Lower Level
- Exterior Features:
- Private Entrance, Private Yard
- Patio/Porch Features:
- Deck, Front Porch, Patio, Porch, Rear Porch, See Remarks
- Nearby Amenities:
- Clubhouse, Golf, Other, Park, Playground, Pool, Schools Nearby, Shopping Nearby, Sidewalks, Street Lights, Tennis Court(s), Walking/Bike Paths
- Lot Size:
- 0.13 acres
- Lot Features:
- Back Lane, Back Yard, City Lot, Front Yard, Level, Private
- Zoning:
- R-CG
- Roof:
- Asphalt Shingle
- Exterior:
- Composite Siding,Wood Frame
- Floors:
- Ceramic Tile, Vinyl Plank
- Foundation:
- Poured Concrete
- Heating:
- Forced Air
- Cooling:
- None
- Amenities:
- Clubhouse, Golf, Other, Park, Playground, Pool, Schools Nearby, Shopping Nearby, Sidewalks, Street Lights, Tennis Court(s), Walking/Bike Paths
- Possession:
- Immediate
- Days on Market:
- 2
Basic Info
Building Info
Neighborhood Info
Lot / Land Info
Materials & Systems
Listing Info
Listing office: Coldwell Banker Mountain Central
Your Realtor® Team

Realty Aces
Justin Wiechnik
587-899-3773
justin@realtyaces.ca
Ryan Wood
403-828-4645
ryansells247@gmail.com
Damien Berg
403-575-5035
damien@realtyaces.ca
Related Properties
Mortgage Calculator
- Loan Term
- Interest Rate
-
- Loan Amount
- Annual Tax
- Ann. Insurance
* Amounts are estimates only. Final payment amounts may vary.
Listing to Go
Snap this QR to open this listing on your phone!

Apply Online
Contact
Grassroots Realty Group – Airdrie, Calgary & Surrounding Area
Suite # 717, 203-304 Main Street South
Airdrie, AB T4B 3C3
Certifications & Affiliations





Data is supplied by Pillar 9™ MLS® System. Pillar 9™ is the owner of the copyright in its MLS® System. Data is deemed reliable but is not guaranteed accurate by Pillar 9™. The trademarks MLS®, Multiple Listing Service® and the associated logos are owned by The Canadian Real Estate Association (CREA) and identify the quality of services provided by real estate professionals who are members of CREA. Used under license.
Copyright © 2025 Grassroots Realty Group Ltd. All rights reserved.
Real Estate Website Design by nine10 Incorporated



































