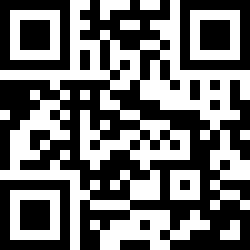Loading Listing...
- Loan Term
- Interest Rate
-
- Loan Amount
- Annual Tax
- Ann. Insurance
* Amounts are estimates only. Final payment amounts may vary.
Description
Welcome to this inviting 2-storey home located in Arbour Lake, one of Calgary Northwest most desirable and family-friendly communities. Offering 3 spacious bedrooms, 2.5 bathrooms, and a unique glass sunroom, this property is perfect for growing families, first-time buyers, or savvy investors. The main floor features a bright and functional layout, ideal for both everyday living and entertaining. The sunroom adds a tranquil space to relax year-round—bathed in natural light and perfect for morning coffee, reading, or indoor gardening. Upstairs, you’ll find a large primary bedroom, with a generous ensuite bathroom, and ample closet space. 2 more spacious bedrooms, and bonus room. The unfinished basement offers potential for additional living space. Roof replaces around 5 years ago, and Furnace aroung 3 years ago. Situated in a prime location just minutes from top-rated schools, shopping, public transit, and Arbour Lake’s private lake access. Whether you're looking for a welcoming family home or a smart investment opportunity, this property checks all the boxes.
Property details
- MLS® #
- A2263985
- Property Type:
- Residential
- Subtype:
- Detached
- Subdivision:
- Arbour Lake
- Price
- $640,000
- Sale/Lease:
- For Sale
- Size:
- 1,681 sq.ft.
- Bedrooms:
- 3
- Bathrooms:
- 2 full / 1 half
- Year Built:
- 1999 (26 years old)
- Structure Type:
- House
- Building Style:
- 2 Storey
- Garage:
- Yes
- Parking:
- Double Garage Attached
- Fence:
- Fenced
- Basement:
- Full
- Features:
- No Smoking Home
- Fireplaces:
- 1
- Inclusions:
- N/A
- Appliances:
- Dishwasher, Dryer, Electric Stove, Garage Control(s), Range Hood, Refrigerator, Washer, Window Coverings
- Laundry:
- Laundry Room, Main Level
- Exterior Features:
- Other, Private Yard
- Patio/Porch Features:
- Deck, Glass Enclosed
- Nearby Amenities:
- Lake, Park, Playground, Schools Nearby, Shopping Nearby, Sidewalks, Street Lights, Tennis Court(s)
- Condo Amenities:
- Beach Access, Park, Parking, Picnic Area, Playground
- Condo Fee 2:
- $289
- Lot Size:
- 0.09 acres
- Lot Features:
- Back Yard
- Zoning:
- R-CG
- Roof:
- Asphalt Shingle
- Exterior:
- Concrete,Vinyl Siding,Wood Frame
- Floors:
- Carpet, Laminate, Linoleum
- Foundation:
- Poured Concrete
- Heating:
- Forced Air, Natural Gas
- Cooling:
- None
- Amenities:
- Lake, Park, Playground, Schools Nearby, Shopping Nearby, Sidewalks, Street Lights, Tennis Court(s)
- Possession:
- 45 days / Neg
- Days on Market:
- 39
Basic Info
Building Info
Neighborhood Info
Condo/Association Info
Lot / Land Info
Materials & Systems
Listing Info
Listing office: MaxWell Capital Realty
Your Realtor® Team

Realty Aces
Justin Wiechnik
587-899-3773
justin@realtyaces.ca
Ryan Wood
403-828-4645
ryansells247@gmail.com
Damien Berg
403-575-5035
damien@realtyaces.ca
Related Properties
Mortgage Calculator
- Loan Term
- Interest Rate
-
- Loan Amount
- Annual Tax
- Ann. Insurance
* Amounts are estimates only. Final payment amounts may vary.
Listing to Go
Snap this QR to open this listing on your phone!

Apply Online
Contact
Grassroots Realty Group – Airdrie, Calgary & Surrounding Area
Suite # 717, 203-304 Main Street South
Airdrie, AB T4B 3C3
Certifications & Affiliations





Data is supplied by Pillar 9™ MLS® System. Pillar 9™ is the owner of the copyright in its MLS® System. Data is deemed reliable but is not guaranteed accurate by Pillar 9™. The trademarks MLS®, Multiple Listing Service® and the associated logos are owned by The Canadian Real Estate Association (CREA) and identify the quality of services provided by real estate professionals who are members of CREA. Used under license.
Copyright © 2025 Grassroots Realty Group Ltd. All rights reserved.
Real Estate Website Design by nine10 Incorporated
































