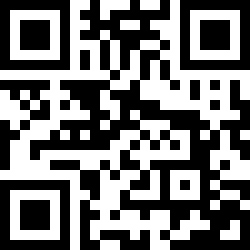Loading Listing...
- Loan Term
- Interest Rate
-
- Loan Amount
- Annual Tax
- Ann. Insurance
* Amounts are estimates only. Final payment amounts may vary.
Description
OPEN HOUSE; SAT 12 TO 2PM | Luxurious and Upgraded Home in a Prime Location | 3 Bed | 2.5 Bath | Side Entrance | Elegant Glass Kitchen Cabinets | Two Basement Windows | Premium Finishes Throughout |
This beautifully designed luxury residence in Calgary’s master-planned community of Cornerstone showcases exceptional craftsmanship, high-end finishes, and a functional open-concept layout. The main floor features a bright and spacious living area with large windows, premium flooring, and an upgraded kitchen complete with elegant glass cabinets, chimney-style hood fan, gas stove, stylish backsplash, walk-in pantry with French doors, and stainless steel appliances. Upstairs, you’ll find three spacious bedrooms and a generous bonus room. The primary suite includes a walk-in closet and a private ensuite with a sleek standing shower, while a full 3-piece bathroom with tub serves the additional bedrooms. A separate side entrance and two basement windows provide excellent potential for future basement development. The exterior is thoughtfully equipped with HOT & COLD WATER TAPS in the backyard, ideal for gardening or outdoor cleaning needs.
Conveniently located within walking distance to Chalo FreshCo, Tim Hortons, Dollarama, and bus stops. Close to the future Dashmesh Culture Centre GURUDWARA SAHIB site and planned C-TRAIN STATION. Easy access to major routes, the Amazon warehouse, and Calgary International Airport. A perfect combination of luxury, comfort, and practicality—ideal for growing families or investors.
Property details
- MLS® #
- A2263885
- Property Type:
- Residential
- Subtype:
- Semi Detached (Half Duplex)
- Subdivision:
- Cornerstone
- Price
- $579,000
- Sale/Lease:
- For Sale
- Size:
- 1,658 sq.ft.
- Bedrooms:
- 3
- Bathrooms:
- 2 full / 1 half
- Year Built:
- 2022 (3 years old)
- Structure Type:
- Duplex
- Building Style:
- 2 Storey, Attached-Side by Side
- Garage:
- No
- Parking:
- Off Street, Parking Pad
- Basement:
- Full
- Features:
- French Door, Granite Counters, Kitchen Island
- Inclusions:
- NONE
- Appliances:
- Central Air Conditioner, Dishwasher, Gas Stove, Microwave, Refrigerator, Washer/Dryer
- Laundry:
- Main Level
- Exterior Features:
- Balcony
- Patio/Porch Features:
- Front Porch
- Nearby Amenities:
- Schools Nearby, Shopping Nearby, Sidewalks, Street Lights
- Condo Amenities:
- Other
- Condo Fee 2:
- $52
- Lot Size:
- 0.06 acres
- Lot Features:
- Back Lane
- Zoning:
- R-Gm
- Roof:
- Asphalt Shingle
- Exterior:
- Concrete,Other
- Floors:
- Carpet, Ceramic Tile, Laminate
- Foundation:
- Poured Concrete
- Heating:
- Central, Forced Air
- Cooling:
- Central Air
- Amenities:
- Schools Nearby, Shopping Nearby, Sidewalks, Street Lights
- Possession:
- 45 days / Neg
- Days on Market:
- 16
Basic Info
Building Info
Neighborhood Info
Condo/Association Info
Lot / Land Info
Materials & Systems
Listing Info
Listing office: CIR Realty
Media & Video
Experience this property!
Virtual TourYour Realtor® Team

Realty Aces
Justin Wiechnik
587-899-3773
justin@realtyaces.ca
Ryan Wood
403-828-4645
ryansells247@gmail.com
Damien Berg
403-575-5035
damien@realtyaces.ca
Related Properties
Mortgage Calculator
- Loan Term
- Interest Rate
-
- Loan Amount
- Annual Tax
- Ann. Insurance
* Amounts are estimates only. Final payment amounts may vary.
Listing to Go
Snap this QR to open this listing on your phone!

Apply Online
Contact
Grassroots Realty Group – Airdrie, Calgary & Surrounding Area
Suite # 717, 203-304 Main Street South
Airdrie, AB T4B 3C3
Certifications & Affiliations





Data is supplied by Pillar 9™ MLS® System. Pillar 9™ is the owner of the copyright in its MLS® System. Data is deemed reliable but is not guaranteed accurate by Pillar 9™. The trademarks MLS®, Multiple Listing Service® and the associated logos are owned by The Canadian Real Estate Association (CREA) and identify the quality of services provided by real estate professionals who are members of CREA. Used under license.
Copyright © 2025 Grassroots Realty Group Ltd. All rights reserved.
Real Estate Website Design by nine10 Incorporated


































