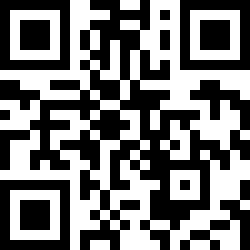Loading Listing...
- Loan Term
- Interest Rate
-
- Loan Amount
- Annual Tax
- Ann. Insurance
* Amounts are estimates only. Final payment amounts may vary.
Description
Located in the family-friendly community of Arbour Lake — the only lake community in Northwest Calgary — this well-maintained modified bi-level is just a short walk to both Arbour Lake School and St. Ambrose School. Residents enjoy year-round lake access with swimming, skating, and community events all close to home. Inside, the bright front living room features large windows that fill the space with natural light, and the open dining area overlooks the living room, creating a comfortable layout for family life. The kitchen offers plenty of counter space and direct access to the back deck and yard. The main level includes three bedrooms, including a primary suite with a walk-in closet and full ensuite. There is no carpet throughout the home—hardwood flooring extends across most of the main floor, and the lower level features newer vinyl plank flooring. The finished basement adds a spacious family room, a fourth bedroom, a full bathroom, and ample storage. This property features central air conditioning for extra comfort on hot summer days and a newer furnace. Situated on a corner lot with no sidewalk to shovel and a front double attached garage. Arbour Lake offers convenient access to Crowfoot Shopping Centre, the Crowfoot C-Train Station, and major routes including Stoney Trail and Crowchild Trail, making it easy to get anywhere in the city.
Property details
- MLS® #
- A2263678
- Property Type:
- Residential
- Subtype:
- Detached
- Subdivision:
- Arbour Lake
- Price
- $599,900
- Sale/Lease:
- For Sale
- Size:
- 1,233 sq.ft.
- Bedrooms:
- 4
- Bathrooms:
- 3
- Year Built:
- 1998 (27 years old)
- Structure Type:
- House
- Building Style:
- Bi-Level
- Garage:
- Yes
- Parking:
- Double Garage Attached
- Basement:
- Finished, Full
- Features:
- Kitchen Island, Laminate Counters, Pantry, Storage
- Inclusions:
- TV Mounts Included (TV excluded)
- Appliances:
- Dishwasher, Dryer, Electric Stove, Refrigerator, Washer, Window Coverings
- Laundry:
- In Basement
- Exterior Features:
- Other
- Patio/Porch Features:
- Deck
- Nearby Amenities:
- Lake
- Condo Amenities:
- None
- Condo Fee 2:
- $250
- Lot Size:
- 0.11 acres
- Lot Features:
- Back Yard, Corner Lot, Front Yard, Irregular Lot
- Zoning:
- R-CG
- Roof:
- Asphalt Shingle
- Exterior:
- Vinyl Siding,Wood Frame
- Floors:
- Hardwood
- Foundation:
- Poured Concrete
- Heating:
- Forced Air, Natural Gas
- Cooling:
- Central Air
- Amenities:
- Lake
- Possession:
- 60 Days / Neg
Basic Info
Building Info
Neighborhood Info
Condo/Association Info
Lot / Land Info
Materials & Systems
Listing Info
Listing office: RE/MAX iRealty Innovations
Your Realtor® Team

Realty Aces
Justin Wiechnik
587-899-3773
justin@realtyaces.ca
Ryan Wood
403-828-4645
ryansells247@gmail.com
Damien Berg
403-575-5035
damien@realtyaces.ca
Related Properties
Mortgage Calculator
- Loan Term
- Interest Rate
-
- Loan Amount
- Annual Tax
- Ann. Insurance
* Amounts are estimates only. Final payment amounts may vary.
Listing to Go
Snap this QR to open this listing on your phone!

Apply Online
Contact
Grassroots Realty Group – Airdrie, Calgary & Surrounding Area
Suite # 717, 203-304 Main Street South
Airdrie, AB T4B 3C3
Certifications & Affiliations





Data is supplied by Pillar 9™ MLS® System. Pillar 9™ is the owner of the copyright in its MLS® System. Data is deemed reliable but is not guaranteed accurate by Pillar 9™. The trademarks MLS®, Multiple Listing Service® and the associated logos are owned by The Canadian Real Estate Association (CREA) and identify the quality of services provided by real estate professionals who are members of CREA. Used under license.
Copyright © 2025 Grassroots Realty Group Ltd. All rights reserved.
Real Estate Website Design by nine10 Incorporated































