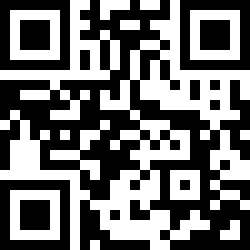Loading Listing...
- Loan Term
- Interest Rate
-
- Loan Amount
- Annual Tax
- Ann. Insurance
* Amounts are estimates only. Final payment amounts may vary.
Description
Price Reduction! Welcome to this beautiful 2 story home in the desirable community of Evanston! Perfectly situated on a corner lot across from a park/green space, this 2,312 sq. ft. property offers a blend of style, comfort, and modern convenience. The main level features rich hardwood and tile flooring, abundant natural light, and a spacious kitchen with granite countertops and a walk-through pantry. Upstairs you’ll find a cozy bonus room, three generous bedrooms, and a large primary suite complete with dual sinks. This home is well-equipped with two furnaces, air conditioning (2023) for the upper level, and a radon reduction system in the basement for year-round comfort and safety. Recent updates include a new roof (2025), new siding (2025), and a hot water tank (2022), providing peace of mind for years to come. Enjoy your private backyard retreat, perfect for relaxing or entertaining. Located close to schools—including the upcoming Evanston Heights School—as well as groceries, parks, and all amenities, this is the perfect family home in a vibrant growing community. Book your showing today and prepare to fall in love!
Property details
- MLS® #
- A2263621
- Property Type:
- Residential
- Subtype:
- Detached
- Subdivision:
- Evanston
- Price
- $737,000
- Sale/Lease:
- For Sale
- Size:
- 2,312 sq.ft.
- Bedrooms:
- 3
- Bathrooms:
- 2 full / 1 half
- Year Built:
- 2008 (17 years old)
- Structure Type:
- House
- Building Style:
- 2 Storey
- Garage:
- Yes
- Parking:
- Double Garage Attached
- Fence:
- Fenced
- Basement:
- Full
- Features:
- Ceiling Fan(s), Central Vacuum, Granite Counters, Kitchen Island, No Animal Home, No Smoking Home, Open Floorplan, Pantry
- Fireplaces:
- 1
- Inclusions:
- N/A
- Appliances:
- Dishwasher, Microwave, Range Hood, Refrigerator, Stove(s), Washer/Dryer
- Laundry:
- Main Level
- Exterior Features:
- Private Yard
- Patio/Porch Features:
- Deck
- Nearby Amenities:
- Park, Playground, Schools Nearby, Shopping Nearby, Walking/Bike Paths
- Lot Size:
- 0.11 acres
- Lot Features:
- Back Yard, Corner Lot, Front Yard
- Zoning:
- R-G
- Roof:
- Shingle
- Exterior:
- Concrete
- Floors:
- Carpet, Hardwood, Tile
- Foundation:
- Poured Concrete
- Heating:
- Forced Air
- Cooling:
- Partial
- Amenities:
- Park, Playground, Schools Nearby, Shopping Nearby, Walking/Bike Paths
- Possession:
- 30 Days / Neg
- Days on Market:
- 51
Basic Info
Building Info
Neighborhood Info
Lot / Land Info
Materials & Systems
Listing Info
Listing office: Royal LePage Mission Real Estate
Media & Video
Experience this property!
Virtual TourYour Realtor® Team

Realty Aces
Justin Wiechnik
587-899-3773
justin@realtyaces.ca
Ryan Wood
403-828-4645
ryansells247@gmail.com
Damien Berg
403-575-5035
damien@realtyaces.ca
Related Properties
Mortgage Calculator
- Loan Term
- Interest Rate
-
- Loan Amount
- Annual Tax
- Ann. Insurance
* Amounts are estimates only. Final payment amounts may vary.
Listing to Go
Snap this QR to open this listing on your phone!

Apply Online
Contact
Grassroots Realty Group – Airdrie, Calgary & Surrounding Area
Suite # 717, 203-304 Main Street South
Airdrie, AB T4B 3C3
Certifications & Affiliations





Data is supplied by Pillar 9™ MLS® System. Pillar 9™ is the owner of the copyright in its MLS® System. Data is deemed reliable but is not guaranteed accurate by Pillar 9™. The trademarks MLS®, Multiple Listing Service® and the associated logos are owned by The Canadian Real Estate Association (CREA) and identify the quality of services provided by real estate professionals who are members of CREA. Used under license.
Copyright © 2025 Grassroots Realty Group Ltd. All rights reserved.
Real Estate Website Design by nine10 Incorporated












































