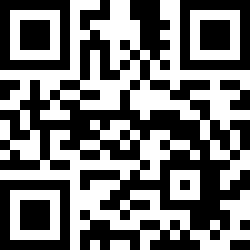Loading Listing...
- Loan Term
- Interest Rate
-
- Loan Amount
- Annual Tax
- Ann. Insurance
* Amounts are estimates only. Final payment amounts may vary.
Description
If you have young children, this is the home for you. Schools are within earshot of this home, so no more drop off and pick up required. This 4 level split was designed for families, everyone has a bedroom and a place for play and relaxing. Lots or room for entertaining as well. And tons of storage room. This home has had several updates over the years, including new tub, showers and toilets, new furnace in 2021, newer hot water tank, newer roof, newer appliances, outdoor and indoor paint, new carpets and hardwood, upper windows replaced, bar area in basement. Shawnessy is a great neighbourhood, lots of parks, walking/bike paths, schools k - 9, shopping, community centres, close to Fish Creek and C-train.
Property details
- MLS® #
- A2263245
- Property Type:
- Residential
- Subtype:
- Detached
- Subdivision:
- Shawnessy
- Price
- $620,000
- Sale/Lease:
- For Sale
- Size:
- 1,535 sq.ft.
- Bedrooms:
- 4
- Bathrooms:
- 2 full / 1 half
- Year Built:
- 1986 (39 years old)
- Structure Type:
- House
- Building Style:
- 4 Level Split
- Garage:
- Yes
- Parking:
- Double Garage Attached
- Fence:
- Fenced
- Basement:
- Finished, Full
- Features:
- See Remarks
- Fireplaces:
- 1
- Inclusions:
- Black fridge in garage
- Appliances:
- Dishwasher, Electric Range, Garage Control(s), Microwave Hood Fan, Refrigerator, Washer/Dryer
- Laundry:
- In Basement
- Exterior Features:
- Private Yard
- Patio/Porch Features:
- Deck
- Nearby Amenities:
- Clubhouse, Park, Playground, Schools Nearby, Shopping Nearby, Sidewalks, Street Lights, Tennis Court(s), Walking/Bike Paths
- Lot Size:
- 0.13 acres
- Lot Features:
- Backs on to Park/Green Space
- Zoning:
- R-CG
- Roof:
- Asphalt
- Exterior:
- Cedar
- Floors:
- Carpet, Hardwood, Laminate
- Foundation:
- Poured Concrete
- Heating:
- Forced Air, Natural Gas
- Cooling:
- None
- Amenities:
- Clubhouse, Park, Playground, Schools Nearby, Shopping Nearby, Sidewalks, Street Lights, Tennis Court(s), Walking/Bike Paths
- Possession:
- 60 Days / Neg
- Days on Market:
- 1
Basic Info
Building Info
Neighborhood Info
Lot / Land Info
Materials & Systems
Listing Info
Listing office: Diamond Realty & Associates LTD.
Your Realtor® Team

Realty Aces
Justin Wiechnik
587-899-3773
justin@realtyaces.ca
Ryan Wood
403-828-4645
ryansells247@gmail.com
Damien Berg
403-575-5035
damien@realtyaces.ca
Related Properties
Mortgage Calculator
- Loan Term
- Interest Rate
-
- Loan Amount
- Annual Tax
- Ann. Insurance
* Amounts are estimates only. Final payment amounts may vary.
Listing to Go
Snap this QR to open this listing on your phone!

Apply Online
Contact
Grassroots Realty Group – Airdrie, Calgary & Surrounding Area
Suite # 717, 203-304 Main Street South
Airdrie, AB T4B 3C3
Certifications & Affiliations





Data is supplied by Pillar 9™ MLS® System. Pillar 9™ is the owner of the copyright in its MLS® System. Data is deemed reliable but is not guaranteed accurate by Pillar 9™. The trademarks MLS®, Multiple Listing Service® and the associated logos are owned by The Canadian Real Estate Association (CREA) and identify the quality of services provided by real estate professionals who are members of CREA. Used under license.
Copyright © 2025 Grassroots Realty Group Ltd. All rights reserved.
Real Estate Website Design by nine10 Incorporated






































