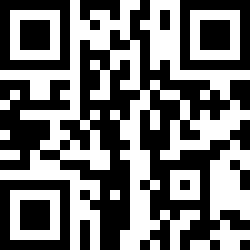Loading Listing...
- Loan Term
- Interest Rate
-
- Loan Amount
- Annual Tax
- Ann. Insurance
* Amounts are estimates only. Final payment amounts may vary.
Description
Tucked away in the welcoming community of Carrington NW, Calgary, this beautiful 7-bedroom home offers comfort, style, and great convenience. With easy access to Deerfoot and Stoney Trail, and close to parks, pathways, shopping, and schools, everything you need is just minutes away. Inside, the open-concept design features a bright Chef’s Kitchen with quartz countertops, stainless steel built-in appliances, and a separate spice kitchen—perfect for those who love to cook. The kitchen flows into a warm dining area and a spacious Great Room, ideal for family time or entertaining. High 9' ceilings, elegant flooring, a main-floor bedroom, full bathroom, and mudroom add to the thoughtful layout. Upstairs, the Primary Bedroom is a peaceful retreat with a spa-like ensuite and walk-in closet. A cozy Bonus Room, three more bedrooms, a full bathroom, and a convenient laundry area complete the upper floor. The home also includes a fully legal 2-bedroom basement suite with its own kitchen, bathroom, living room, and private entrance—perfect for rental income or extended family. Bright, modern, and thoughtfully designed, this home offers a truly special place to live in one of Calgary’s most desirable neighbourhoods. Don't miss this incredible opportunity—call your favourite realtor today and make this beautiful home your own!
Property details
- MLS® #
- A2262380
- Property Type:
- Residential
- Subtype:
- Detached
- Subdivision:
- Carrington
- Price
- $889,999
- Sale/Lease:
- For Sale
- Size:
- 2,253 sq.ft.
- Bedrooms:
- 7
- Bathrooms:
- 4
- Year Built:
- 2023 (2 years old)
- Structure Type:
- House
- Building Style:
- 2 Storey
- Garage:
- Yes
- Parking:
- Double Garage Attached
- Basement:
- Full, Suite
- Features:
- Kitchen Island, No Animal Home, No Smoking Home, Pantry
- Fireplaces:
- 1
- Inclusions:
- NONE
- Appliances:
- Built-In Oven, Dishwasher, Dryer, Gas Stove, Range Hood, Refrigerator, Washer
- Laundry:
- Upper Level
- Exterior Features:
- None
- Patio/Porch Features:
- Deck
- Nearby Amenities:
- Park, Playground, Schools Nearby, Shopping Nearby
- Lot Size:
- 0.08 acres
- Lot Features:
- Rectangular Lot
- Zoning:
- R-G
- Roof:
- Asphalt Shingle
- Exterior:
- Vinyl Siding,Wood Frame
- Floors:
- Carpet, Ceramic Tile, Hardwood
- Foundation:
- Poured Concrete
- Heating:
- Forced Air
- Cooling:
- None
- Amenities:
- Park, Playground, Schools Nearby, Shopping Nearby
- Possession:
- 45 days / Neg
Basic Info
Building Info
Neighborhood Info
Lot / Land Info
Materials & Systems
Listing Info
Listing office: Confident Realty Inc
Your Realtor® Team

Realty Aces
Justin Wiechnik
587-899-3773
justin@realtyaces.ca
Ryan Wood
403-828-4645
ryansells247@gmail.com
Damien Berg
403-575-5035
damien@realtyaces.ca
Related Properties
Mortgage Calculator
- Loan Term
- Interest Rate
-
- Loan Amount
- Annual Tax
- Ann. Insurance
* Amounts are estimates only. Final payment amounts may vary.
Listing to Go
Snap this QR to open this listing on your phone!

Apply Online
Contact
Grassroots Realty Group – Airdrie, Calgary & Surrounding Area
Suite # 717, 203-304 Main Street South
Airdrie, AB T4B 3C3
Certifications & Affiliations





Data is supplied by Pillar 9™ MLS® System. Pillar 9™ is the owner of the copyright in its MLS® System. Data is deemed reliable but is not guaranteed accurate by Pillar 9™. The trademarks MLS®, Multiple Listing Service® and the associated logos are owned by The Canadian Real Estate Association (CREA) and identify the quality of services provided by real estate professionals who are members of CREA. Used under license.
Copyright © 2025 Grassroots Realty Group Ltd. All rights reserved.
Real Estate Website Design by nine10 Incorporated

















































