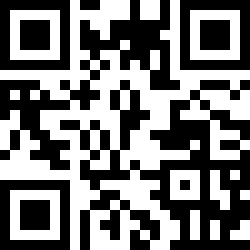Loading Listing...
- Loan Term
- Interest Rate
-
- Loan Amount
- Annual Tax
- Ann. Insurance
* Amounts are estimates only. Final payment amounts may vary.
Description
Welcome to this beautifully maintained townhome located in a well-managed complex, offering a functional double master bedroom design and an open-concept main floor perfect for modern living.
The kitchen features a central island, tile backsplash, and built-in microwave hood fan, connecting seamlessly to the dining and living areas — an ideal layout for gatherings or relaxed evenings at home.
Upstairs, you’ll find two spacious master suites, each with a private ensuite, along with a versatile den area ideal for a home office. Neutral finishes and laminate flooring throughout the main level create a clean and timeless look.
This home also includes a double attached garage (19’x17’), extra storage space, and a convenient laundry sink. Step outside to enjoy your private fenced front patio, perfect for morning coffee, entertaining, or a small play space for pets.
Located steps away from a school, bus stop with LRT connection, parks, and shopping — this home offers both comfort and convenience in one of the most desirable areas of the community.
Property details
- MLS® #
- A2262183
- Property Type:
- Residential
- Subtype:
- Row/Townhouse
- Subdivision:
- New Brighton
- Price
- $394,800
- Sale/Lease:
- For Sale
- Size:
- 1,229 sq.ft.
- Bedrooms:
- 2
- Bathrooms:
- 2 full / 1 half
- Year Built:
- 2007 (18 years old)
- Structure Type:
- Five Plus
- Building Style:
- 2 Storey
- Garage:
- Yes
- Parking:
- Double Garage Attached
- Fence:
- Fenced
- Basement:
- Partial, Unfinished
- Features:
- Kitchen Island, Laminate Counters, Wired for Data
- Inclusions:
- N/A
- Appliances:
- Dishwasher, Electric Stove, Garage Control(s), Microwave Hood Fan, Refrigerator, Washer/Dryer Stacked
- Laundry:
- In Basement
- Exterior Features:
- Courtyard, Garden
- Patio/Porch Features:
- Front Porch
- Nearby Amenities:
- Clubhouse, Park, Playground, Schools Nearby, Shopping Nearby, Street Lights, Tennis Court(s)
- Condo Type:
- Conventional Condo
- Condo Amenities:
- Clubhouse, Park, Playground, Visitor Parking
- Condo Fee:
- $303
- Condo Fee 2:
- $272
- Condo Fee Includes:
- Amenities of HOA/Condo
- Pets Allowed:
- Yes
- Lot Features:
- Back Lane, Front Yard, Landscaped, Low Maintenance Landscape
- Zoning:
- M-1 d75
- Roof:
- Asphalt Shingle
- Exterior:
- Vinyl Siding,Wood Frame
- Floors:
- Carpet, Laminate, Tile
- Foundation:
- Poured Concrete
- Heating:
- Forced Air
- Cooling:
- None
- Amenities:
- Clubhouse, Park, Playground, Schools Nearby, Shopping Nearby, Street Lights, Tennis Court(s)
- Possession:
- 90 Days / Neg
Basic Info
Building Info
Neighborhood Info
Condo/Association Info
Lot / Land Info
Materials & Systems
Listing Info
Listing office: MaxWell Canyon Creek
Your Realtor® Team

Realty Aces
Justin Wiechnik
587-899-3773
justin@realtyaces.ca
Ryan Wood
403-828-4645
ryansells247@gmail.com
Damien Berg
403-575-5035
damien@realtyaces.ca
Related Properties
Mortgage Calculator
- Loan Term
- Interest Rate
-
- Loan Amount
- Annual Tax
- Ann. Insurance
* Amounts are estimates only. Final payment amounts may vary.
Listing to Go
Snap this QR to open this listing on your phone!

Apply Online
Contact
Grassroots Realty Group – Airdrie, Calgary & Surrounding Area
Suite # 717, 203-304 Main Street South
Airdrie, AB T4B 3C3
Certifications & Affiliations





Data is supplied by Pillar 9™ MLS® System. Pillar 9™ is the owner of the copyright in its MLS® System. Data is deemed reliable but is not guaranteed accurate by Pillar 9™. The trademarks MLS®, Multiple Listing Service® and the associated logos are owned by The Canadian Real Estate Association (CREA) and identify the quality of services provided by real estate professionals who are members of CREA. Used under license.
Copyright © 2025 Grassroots Realty Group Ltd. All rights reserved.
Real Estate Website Design by nine10 Incorporated






































