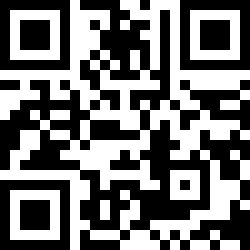Loading Listing...
- Loan Term
- Interest Rate
-
- Loan Amount
- Annual Tax
- Ann. Insurance
* Amounts are estimates only. Final payment amounts may vary.
Description
Welcome to this beautifully maintained bungalow offering a total of 1,672 sq. ft. of living space, complete with an legal basement suite and excellent investment potential. The main level has recently updated wtih warm vinyl plank flooring, which creates a comfortable and inviting atmosphere. The home has been lovingly cared for, and this care is evident throughout. With three bedrooms and two full bathrooms, there is ample space for families, downsizers, or investors seeking flexible living options. The lower level features a fully finished legal suite with a separate entrance, making it ideal for extended family or rental income. Outside, you’ll find a large, landscaped lot with room along the side for RV parking on a concrete pad—perfect for extra vehicles or recreational toys. The oversized garage, accessible from the back lane, provides ample space for parking and storage. Conveniently located close to shopping, schools, and public transportation, this property combines everyday practicality with long-term potential. Whether you’re looking for a family home, a mortgage helper, or an income property, this one ticks all the boxes.
Property details
- MLS® #
- A2261966
- Property Type:
- Residential
- Subtype:
- Detached
- Subdivision:
- Forest Lawn
- Price
- $514,900
- Sale/Lease:
- For Sale
- Size:
- 854 sq.ft.
- Bedrooms:
- 3
- Bathrooms:
- 2
- Year Built:
- 1959 (66 years old)
- Structure Type:
- House
- Building Style:
- Bungalow
- Garage:
- Yes
- Parking:
- Double Garage Detached
- Fence:
- Fenced
- Basement:
- Finished, Full, Separate/Exterior Entry, Suite
- Features:
- Laminate Counters, Separate Entrance, Vinyl Windows
- Inclusions:
- None
- Appliances:
- Dryer, Microwave, Range Hood, Refrigerator, Stove(s), Washer
- Laundry:
- In Basement
- Exterior Features:
- None
- Patio/Porch Features:
- None
- Nearby Amenities:
- Park, Playground, Schools Nearby, Shopping Nearby
- Lot Size:
- 0.12 acres
- Lot Features:
- Back Lane, Back Yard, Rectangular Lot
- Zoning:
- M-C1
- Roof:
- Asphalt Shingle
- Exterior:
- Brick,Stucco,Vinyl Siding,Wood Frame
- Floors:
- Carpet, Laminate, Tile
- Foundation:
- Poured Concrete
- Heating:
- Forced Air
- Cooling:
- None
- Amenities:
- Park, Playground, Schools Nearby, Shopping Nearby
- Possession:
- Negotiable
- Days on Market:
- 4
Basic Info
Building Info
Neighborhood Info
Lot / Land Info
Materials & Systems
Listing Info
Listing office: Century 21 Bamber Realty LTD.
Media & Video
Experience this property!
Virtual TourYour Realtor® Team

Realty Aces
Justin Wiechnik
587-899-3773
justin@realtyaces.ca
Ryan Wood
403-828-4645
ryansells247@gmail.com
Damien Berg
403-575-5035
damien@realtyaces.ca
Related Properties
Mortgage Calculator
- Loan Term
- Interest Rate
-
- Loan Amount
- Annual Tax
- Ann. Insurance
* Amounts are estimates only. Final payment amounts may vary.
Listing to Go
Snap this QR to open this listing on your phone!

Apply Online
Contact
Grassroots Realty Group – Airdrie, Calgary & Surrounding Area
Suite # 717, 203-304 Main Street South
Airdrie, AB T4B 3C3
Certifications & Affiliations





Data is supplied by Pillar 9™ MLS® System. Pillar 9™ is the owner of the copyright in its MLS® System. Data is deemed reliable but is not guaranteed accurate by Pillar 9™. The trademarks MLS®, Multiple Listing Service® and the associated logos are owned by The Canadian Real Estate Association (CREA) and identify the quality of services provided by real estate professionals who are members of CREA. Used under license.
Copyright © 2025 Grassroots Realty Group Ltd. All rights reserved.
Real Estate Website Design by nine10 Incorporated























