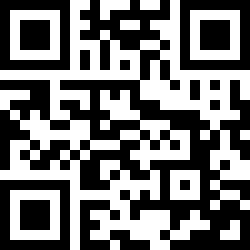Loading Listing...
- Loan Term
- Interest Rate
-
- Loan Amount
- Annual Tax
- Ann. Insurance
* Amounts are estimates only. Final payment amounts may vary.
Description
Welcome to this charming 2-storey corner unit with a fully finished basement, on a quiet street in Killarney, thoughtfully updated both inside and out. Step into a bright west-facing main level with new paint, carpet, baseboards, and patio doors (2020). This updated kitchen has brand-new appliances (2025) and the living room features an updated hearth (2016) for the wood fireplace. Upstairs, this home has a newly renovated bathroom with a subway tile surround (2021). The basement adds extra living space with stylish shiplap walls (2021) leading into the 3rd bedroom and updated bathroom. Need more? This home even has central A/C (2018).
Outside, enjoy peace of mind with major upgrades, including a new roof (2023) and cement walkways (2025). With only ten units, the owners share a community garden to share, with a mentality that if you work together to contribute to the community, it will make it better for everyone. Also, front landscaping plans ($20,000) have recently been approved with projected construction starting this fall (see concept designs in photos).
Located within walking distance to the Westbook C-Train Station, Killarney Aquatic & Recreation Centre and the fenced Killarney Off-Leash Dog Park, this home offers comfort, updates, and community living in one of Calgary’s most desirable neighbourhoods.
Property details
- MLS® #
- A2261895
- Property Type:
- Residential
- Subtype:
- Row/Townhouse
- Subdivision:
- Killarney/Glengarry
- Price
- $435,000
- Sale/Lease:
- For Sale
- Size:
- 1,042 sq.ft.
- Bedrooms:
- 3
- Bathrooms:
- 2
- Year Built:
- 1980 (45 years old)
- Structure Type:
- Five Plus
- Building Style:
- 2 Storey
- Garage:
- No
- Parking:
- 220 Volt Wiring, Alley Access, Owned, Plug-In, Stall
- Fence:
- Fenced
- Basement:
- Finished, Full
- Features:
- Closet Organizers
- Fireplaces:
- 1
- Inclusions:
- None
- Appliances:
- Dishwasher, Electric Stove, Microwave Hood Fan, Washer/Dryer, Window Coverings
- Laundry:
- In Basement
- Exterior Features:
- Balcony, Courtyard, Garden, Private Entrance, Private Yard
- Patio/Porch Features:
- Deck
- Nearby Amenities:
- Park, Playground, Pool, Schools Nearby, Shopping Nearby, Sidewalks, Street Lights, Tennis Court(s), Walking/Bike Paths
- Condo Type:
- Conventional Condo
- Condo Amenities:
- Community Gardens, Snow Removal, Trash
- Condo Fee:
- $400
- Condo Fee Includes:
- Maintenance Grounds, Professional Management, Reserve Fund Contributions, Snow Removal, Trash
- Pets Allowed:
- Yes
- Lot Features:
- Corner Lot
- Zoning:
- M-CG d72
- Roof:
- Clay Tile
- Exterior:
- Stucco
- Floors:
- Carpet, Ceramic Tile, Hardwood, Vinyl Plank
- Foundation:
- Poured Concrete
- Heating:
- Fireplace(s), Forced Air, Natural Gas
- Cooling:
- Central Air
- Amenities:
- Park, Playground, Pool, Schools Nearby, Shopping Nearby, Sidewalks, Street Lights, Tennis Court(s), Walking/Bike Paths
- Possession:
- 30 Days / Neg
- Days on Market:
- 1
Basic Info
Building Info
Neighborhood Info
Condo/Association Info
Lot / Land Info
Materials & Systems
Listing Info
Listing office: Sotheby's International Realty Canada
Your Realtor® Team

Realty Aces
Justin Wiechnik
587-899-3773
justin@realtyaces.ca
Ryan Wood
403-828-4645
ryansells247@gmail.com
Damien Berg
403-575-5035
damien@realtyaces.ca
Related Properties
Mortgage Calculator
- Loan Term
- Interest Rate
-
- Loan Amount
- Annual Tax
- Ann. Insurance
* Amounts are estimates only. Final payment amounts may vary.
Listing to Go
Snap this QR to open this listing on your phone!

Apply Online
Contact
Grassroots Realty Group – Airdrie, Calgary & Surrounding Area
Suite # 717, 203-304 Main Street South
Airdrie, AB T4B 3C3
Certifications & Affiliations





Data is supplied by Pillar 9™ MLS® System. Pillar 9™ is the owner of the copyright in its MLS® System. Data is deemed reliable but is not guaranteed accurate by Pillar 9™. The trademarks MLS®, Multiple Listing Service® and the associated logos are owned by The Canadian Real Estate Association (CREA) and identify the quality of services provided by real estate professionals who are members of CREA. Used under license.
Copyright © 2025 Grassroots Realty Group Ltd. All rights reserved.
Real Estate Website Design by nine10 Incorporated


































