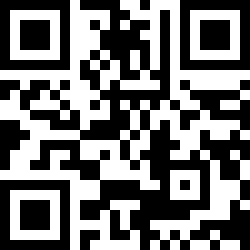Loading Listing...
- Loan Term
- Interest Rate
-
- Loan Amount
- Annual Tax
- Ann. Insurance
* Amounts are estimates only. Final payment amounts may vary.
Description
BACK ON THE MARKET DUE TO BUYER FINANCING Welcome to Bridlecrest Pointe! This bright and spacious corner unit offers nearly 1,000 sq. ft. of comfortable living with a smart, open layout. Featuring 2 bedrooms and 2 full bathrooms — including a private ensuite with a walk-through closet — this home is freshly painted and finished with brand-new carpet throughout. The kitchen is equipped with a brand-new stove and hood, plus other appliances that are only a year old, and it flows seamlessly into the dining and living areas, designed for both relaxation and entertaining. Large windows fill the space with natural light, extending to the west-facing balcony — perfect for enjoying evening sunsets. Added conveniences include in-suite laundry and a titled underground heated parking stall, with plenty of visitor parking available. Ideally located in the heart of Bridlewood, you’re just steps from shopping, restaurants, schools, parks, and public transit. Move-in ready and waiting for you!
Property details
- MLS® #
- A2261728
- Property Type:
- Residential
- Subtype:
- Apartment
- Subdivision:
- Bridlewood
- Price
- $290,000
- Sale/Lease:
- For Sale
- Size:
- 994 sq.ft.
- Bedrooms:
- 2
- Bathrooms:
- 2
- Year Built:
- 2008 (17 years old)
- Structure Type:
- Low Rise (2-4 stories)
- Building Style:
- Apartment-Single Level Unit
- Garage:
- No
- Parking:
- Titled, Underground
- Fence:
- Basement:
- No
- Features:
- Breakfast Bar, Built-in Features, Closet Organizers, Laminate Counters, Open Floorplan, Storage, Track Lighting, Vinyl Windows, Walk-In Closet(s)
- Inclusions:
- None
- Appliances:
- Dishwasher, Dryer, Electric Stove, Range Hood, Refrigerator, Washer
- Laundry:
- In Unit
- Exterior Features:
- Balcony
- Patio/Porch Features:
- Balcony(s)
- Nearby Amenities:
- Other, Park, Playground, Schools Nearby, Shopping Nearby, Sidewalks, Street Lights, Walking/Bike Paths
- Condo Type:
- Conventional Condo
- Condo Amenities:
- Elevator(s), Trash, Visitor Parking
- Condo Fee:
- $491
- Condo Fee Includes:
- Amenities of HOA/Condo, Common Area Maintenance, Electricity, Gas, Heat, Insurance, Maintenance Grounds, Professional Management, Reserve Fund Contributions, Sewer, Snow Removal, Trash, Water
- Pets Allowed:
- Yes
- Zoning:
- M-2 d162
- Exterior:
- Stone,Vinyl Siding,Wood Frame
- Floors:
- Carpet, Laminate, Tile
- Heating:
- Baseboard, Natural Gas
- Cooling:
- None
- Amenities:
- Other, Park, Playground, Schools Nearby, Shopping Nearby, Sidewalks, Street Lights, Walking/Bike Paths
- Possession:
- Immediate,Negotiable
- Days on Market:
- 17
Basic Info
Building Info
Neighborhood Info
Condo/Association Info
Lot / Land Info
Materials & Systems
Listing Info
Listing office: Gravity Realty Group
Your Realtor® Team

Realty Aces
Justin Wiechnik
587-899-3773
justin@realtyaces.ca
Ryan Wood
403-828-4645
ryansells247@gmail.com
Damien Berg
403-575-5035
damien@realtyaces.ca
Related Properties
Mortgage Calculator
- Loan Term
- Interest Rate
-
- Loan Amount
- Annual Tax
- Ann. Insurance
* Amounts are estimates only. Final payment amounts may vary.
Listing to Go
Snap this QR to open this listing on your phone!

Apply Online
Contact
Grassroots Realty Group – Airdrie, Calgary & Surrounding Area
Suite # 717, 203-304 Main Street South
Airdrie, AB T4B 3C3
Certifications & Affiliations





Data is supplied by Pillar 9™ MLS® System. Pillar 9™ is the owner of the copyright in its MLS® System. Data is deemed reliable but is not guaranteed accurate by Pillar 9™. The trademarks MLS®, Multiple Listing Service® and the associated logos are owned by The Canadian Real Estate Association (CREA) and identify the quality of services provided by real estate professionals who are members of CREA. Used under license.
Copyright © 2025 Grassroots Realty Group Ltd. All rights reserved.
Real Estate Website Design by nine10 Incorporated





































