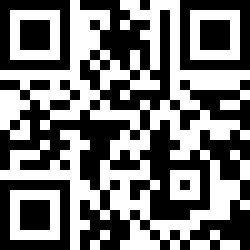Loading Listing...
- Loan Term
- Interest Rate
-
- Loan Amount
- Annual Tax
- Ann. Insurance
* Amounts are estimates only. Final payment amounts may vary.
Description
Set on a good size lot in the sought-after community of Bowness, this property offers endless possibilities. Mature trees and a spacious, fenced backyard, it’s an inviting canvas for creating a dream home. Inside, solid construction and a thoughtful floor plan are enhanced by upgraded windows, doors, and a high-efficiency furnace. The heated and insulated double garage adds convenience and value, while the neighborhood’s vibrant character, nearby parks, river pathways, and boutique amenities promise an exceptional lifestyle. Whether you envision a stylish renovation or a fresh new chapter, this property pairs potential with a perfect location on a quiet Crescent.
Property details
- MLS® #
- A2260325
- Property Type:
- Residential
- Subtype:
- Detached
- Subdivision:
- Bowness
- Price
- $625,000
- Sale/Lease:
- For Sale
- Size:
- 1,078 sq.ft.
- Bedrooms:
- 5
- Bathrooms:
- 2
- Year Built:
- 1971 (54 years old)
- Structure Type:
- House
- Building Style:
- Bi-Level
- Garage:
- Yes
- Parking:
- Double Garage Detached
- Fence:
- Fenced
- Basement:
- Full, Partially Finished
- Features:
- See Remarks
- Inclusions:
- Refrigerator x2, Shed, Roughed in Central Vac, Garage Control
- Appliances:
- Dishwasher, Dryer, Electric Stove, Washer
- Laundry:
- In Basement
- Exterior Features:
- Other
- Patio/Porch Features:
- Deck
- Nearby Amenities:
- Park, Playground, Schools Nearby, Shopping Nearby, Walking/Bike Paths
- Lot Size:
- 0.13 acres
- Lot Features:
- Back Lane, Back Yard, Front Yard, Rectangular Lot, See Remarks
- Zoning:
- R-CG
- Roof:
- Asphalt Shingle
- Exterior:
- Wood Frame
- Floors:
- Hardwood, Vinyl
- Foundation:
- Poured Concrete
- Heating:
- Forced Air, Natural Gas
- Cooling:
- None
- Amenities:
- Park, Playground, Schools Nearby, Shopping Nearby, Walking/Bike Paths
- Possession:
- Negotiable
- Days on Market:
- 5
Basic Info
Building Info
Neighborhood Info
Lot / Land Info
Materials & Systems
Listing Info
Listing office: Sotheby's International Realty Canada
Your Realtor® Team

Realty Aces
Justin Wiechnik
587-899-3773
justin@realtyaces.ca
Ryan Wood
403-828-4645
ryansells247@gmail.com
Damien Berg
403-575-5035
damien@realtyaces.ca
Related Properties
Mortgage Calculator
- Loan Term
- Interest Rate
-
- Loan Amount
- Annual Tax
- Ann. Insurance
* Amounts are estimates only. Final payment amounts may vary.
Listing to Go
Snap this QR to open this listing on your phone!

Apply Online
Contact
Grassroots Realty Group – Airdrie, Calgary & Surrounding Area
Suite # 717, 203-304 Main Street South
Airdrie, AB T4B 3C3
Certifications & Affiliations





Data is supplied by Pillar 9™ MLS® System. Pillar 9™ is the owner of the copyright in its MLS® System. Data is deemed reliable but is not guaranteed accurate by Pillar 9™. The trademarks MLS®, Multiple Listing Service® and the associated logos are owned by The Canadian Real Estate Association (CREA) and identify the quality of services provided by real estate professionals who are members of CREA. Used under license.
Copyright © 2025 Grassroots Realty Group Ltd. All rights reserved.
Real Estate Website Design by nine10 Incorporated





























