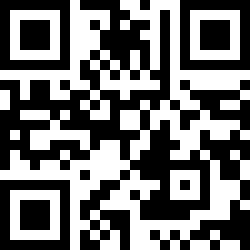Loading Listing...
- Loan Term
- Interest Rate
-
- Loan Amount
- Annual Tax
- Ann. Insurance
* Amounts are estimates only. Final payment amounts may vary.
Description
Welcome to this stunning home in the heart of Seton, perfectly positioned to back onto a park and playground offering privacy, open views, and a serene backdrop for everyday living. With over 3,095 sq. ft. of developed space, this property blends modern style, comfort, and functionality.
Main & Upper Levels
-Bright, open-concept layout with 9 ft ceilings
-Spacious living room with cozy fireplace
-Chef’s kitchen with massive island, quartz counters, built-in oven & microwave, and premium finishes
-Generous dining area with access to the composite deck overlooking the park
-Main-floor flex/den + full bathroom, ideal for guests, home office, or multi-generational living
-Upstairs: 3 spacious bedrooms including a luxurious primary suite, 2 full bathrooms, a bonus room, and convenient laundry
Legal Basement Suite
-9 ft ceilings for a spacious feel
-Separate side entrance for privacy
-2 bedrooms, full bathroom, modern kitchen and inviting living space
-Perfect for extended family or rental income potential
Why Seton?
Seton is a vibrant, master planned community in southeast Calgary offering the perfect balance of urban convenience and suburban comfort and Enjoy features like
-South Health Campus hospital
-The world’s largest YMCA
-A bustling commercial district with shops, dining, and entertainment
-Excellent walkability, easy access to major roads and future LRT connections
-Family friendly amenities including schools, parks, skating rinks, splash parks, and more
This home truly has it all a prime location, stylish finishes and incredible versatility. Don’t miss your chance to own this rare gem in one of Calgary’s most sought after communities
Property details
- MLS® #
- A2260311
- Property Type:
- Residential
- Subtype:
- Detached
- Subdivision:
- Seton
- Price
- $859,999
- Sale/Lease:
- For Sale
- Size:
- 2,234 sq.ft.
- Bedrooms:
- 6
- Bathrooms:
- 4
- Year Built:
- 2019 (6 years old)
- Structure Type:
- House
- Building Style:
- 2 Storey
- Garage:
- Yes
- Parking:
- Double Garage Attached
- Fence:
- Fenced
- Basement:
- Separate/Exterior Entry, Finished, Full, Suite
- Features:
- Kitchen Island, No Animal Home, No Smoking Home, Pantry
- Fireplaces:
- 1
- Inclusions:
- N/A
- Appliances:
- Dishwasher, Electric Cooktop, Electric Water Heater, Garage Control(s), Gas Stove, Microwave, Refrigerator, Washer/Dryer, Water Softener
- Laundry:
- In Basement, Upper Level
- Exterior Features:
- BBQ gas line, Lighting
- Patio/Porch Features:
- Deck
- Nearby Amenities:
- Other, Park, Playground, Shopping Nearby, Tennis Court(s)
- Lot Size:
- 0.08 acres
- Lot Features:
- Backs on to Park/Green Space, Landscaped
- Zoning:
- R-G
- Roof:
- Asphalt Shingle
- Exterior:
- Vinyl Siding
- Floors:
- Carpet, Ceramic Tile, Vinyl
- Foundation:
- Poured Concrete
- Heating:
- Forced Air, Natural Gas
- Cooling:
- None
- Amenities:
- Other, Park, Playground, Shopping Nearby, Tennis Court(s)
- Possession:
- 30 Days / Neg
Basic Info
Building Info
Neighborhood Info
Lot / Land Info
Materials & Systems
Listing Info
Listing office: RE/MAX Complete Realty
Your Realtor® Team

Realty Aces
Justin Wiechnik
587-899-3773
justin@realtyaces.ca
Ryan Wood
403-828-4645
ryansells247@gmail.com
Damien Berg
403-575-5035
damien@realtyaces.ca
Related Properties
Mortgage Calculator
- Loan Term
- Interest Rate
-
- Loan Amount
- Annual Tax
- Ann. Insurance
* Amounts are estimates only. Final payment amounts may vary.
Listing to Go
Snap this QR to open this listing on your phone!

Apply Online
Contact
Grassroots Realty Group – Airdrie, Calgary & Surrounding Area
Suite # 717, 203-304 Main Street South
Airdrie, AB T4B 3C3
Certifications & Affiliations





Data is supplied by Pillar 9™ MLS® System. Pillar 9™ is the owner of the copyright in its MLS® System. Data is deemed reliable but is not guaranteed accurate by Pillar 9™. The trademarks MLS®, Multiple Listing Service® and the associated logos are owned by The Canadian Real Estate Association (CREA) and identify the quality of services provided by real estate professionals who are members of CREA. Used under license.
Copyright © 2025 Grassroots Realty Group Ltd. All rights reserved.
Real Estate Website Design by nine10 Incorporated















































