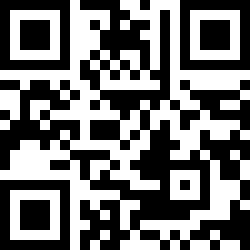Loading Listing...
- Loan Term
- Interest Rate
-
- Loan Amount
- Annual Tax
- Ann. Insurance
* Amounts are estimates only. Final payment amounts may vary.
Description
Welcome to this beautifully maintained 3-bedroom home with a fully developed basement, perfectly located on a quiet street in the highly desirable community of Rocky Ridge. The main floor features a spacious foyer and an open-concept layout filled with natural light. The kitchen offers ample cabinetry and counter space, a raised eating bar, and a seamless flow into the dining area—ideal for family meals and entertaining. The inviting living room showcases a cozy corner gas fireplace and large windows overlooking the sunny, fully landscaped backyard. From the dining area, sliding patio doors open directly onto the deck, creating a great indoor-outdoor living experience. Upstairs, you’ll find three generous bedrooms and a 4-piece main bathroom. The lower level is fully finished, offering a versatile family/rec room, a stylish 3-piece bathroom with a custom-tiled shower, a bright and functional laundry room with utility sink, cabinets, and extra counter space for home projects, plus a finished storage area. This home is completely carpet-free—finished with tile, hardwood, and vinyl throughout—making it ideal for those with allergies or pets. Enjoy the private, landscaped yard complete with deck, fence, trees, and shrubs. Available for quick possession, this move-in ready home offers the perfect opportunity to enjoy NW Calgary living at its best.
Property details
- MLS® #
- A2259925
- Property Type:
- Residential
- Subtype:
- Detached
- Subdivision:
- Rocky Ridge
- Price
- $599,997
- Sale/Lease:
- For Sale
- Size:
- 1,189 sq.ft.
- Bedrooms:
- 3
- Bathrooms:
- 2 full / 1 half
- Year Built:
- 2000 (25 years old)
- Structure Type:
- House
- Building Style:
- 2 Storey
- Garage:
- Yes
- Parking:
- Double Garage Attached
- Fence:
- Fenced
- Basement:
- Finished, Full
- Features:
- Laminate Counters, No Animal Home, No Smoking Home
- Fireplaces:
- 1
- Inclusions:
- Garage door opener
- Appliances:
- Dishwasher, Electric Stove, Garage Control(s), Range Hood, Washer/Dryer, Window Coverings
- Laundry:
- In Basement
- Exterior Features:
- Private Yard
- Patio/Porch Features:
- Deck
- Nearby Amenities:
- Lake, Park, Playground, Schools Nearby, Shopping Nearby, Sidewalks, Street Lights
- Condo Amenities:
- None
- Condo Fee 2:
- $265
- Lot Size:
- 0.09 acres
- Lot Features:
- Back Lane, Back Yard, Front Yard, Landscaped, Rectangular Lot
- Zoning:
- R-CG
- Roof:
- Asphalt Shingle
- Exterior:
- Stone,Vinyl Siding
- Floors:
- Ceramic Tile, Hardwood, Vinyl
- Foundation:
- Poured Concrete
- Heating:
- Fireplace(s), Forced Air, Natural Gas
- Cooling:
- None
- Amenities:
- Lake, Park, Playground, Schools Nearby, Shopping Nearby, Sidewalks, Street Lights
- Possession:
- Immediate,Negotiable
- Days on Market:
- 15
Basic Info
Building Info
Neighborhood Info
Condo/Association Info
Lot / Land Info
Materials & Systems
Listing Info
Listing office: Ko Realty Ltd.
Media & Video
Experience this property!
Virtual TourYour Realtor® Team

Realty Aces
Justin Wiechnik
587-899-3773
justin@realtyaces.ca
Ryan Wood
403-828-4645
ryansells247@gmail.com
Damien Berg
403-575-5035
damien@realtyaces.ca
Related Properties
Mortgage Calculator
- Loan Term
- Interest Rate
-
- Loan Amount
- Annual Tax
- Ann. Insurance
* Amounts are estimates only. Final payment amounts may vary.
Listing to Go
Snap this QR to open this listing on your phone!

Apply Online
Contact
Grassroots Realty Group – Airdrie, Calgary & Surrounding Area
Suite # 717, 203-304 Main Street South
Airdrie, AB T4B 3C3
Certifications & Affiliations





Data is supplied by Pillar 9™ MLS® System. Pillar 9™ is the owner of the copyright in its MLS® System. Data is deemed reliable but is not guaranteed accurate by Pillar 9™. The trademarks MLS®, Multiple Listing Service® and the associated logos are owned by The Canadian Real Estate Association (CREA) and identify the quality of services provided by real estate professionals who are members of CREA. Used under license.
Copyright © 2025 Grassroots Realty Group Ltd. All rights reserved.
Real Estate Website Design by nine10 Incorporated































