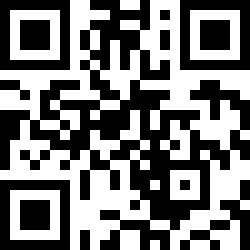Loading Listing...
- Loan Term
- Interest Rate
-
- Loan Amount
- Annual Tax
- Ann. Insurance
* Amounts are estimates only. Final payment amounts may vary.
Description
Renovated to the highest standards with hand-selected materials, fixtures, and appliances, this beautifully upgraded Kincora home delivers exceptional quality, comfort, and long-term value. With nearly 2,000 sq.ft. above grade plus a fully finished walkout illegal suite, it offers outstanding flexibility for families, guests, or multi-generational living.
The main floor features vaulted ceilings and an open-concept layout that flows seamlessly from the living area to the kitchen and backyard. The chef’s kitchen includes granite countertops, a gas stove, premium stainless steel appliances, and a walk-through pantry connecting directly to the laundry area and double garage. The living room, centered around a cozy gas fireplace, opens to a fenced backyard with a gas BBQ hookup—perfect for gatherings and summer evenings.
Upstairs, the vaulted bonus room captures afternoon and evening light. The spacious primary suite includes a five-piece ensuite with dual sinks, independent counters, shower, and full bathtub, along with a walk-in closet. Two additional bedrooms and a full bath complete the upper level.
The fully finished lower-level walkout adds exceptional versatility, offering a self-contained illegal suite with a private entrance, carpet and imported German vinyl flooring, heated bathroom floor, granite countertop, full kitchen with appliances, dishwasher, laundry, and full bath with radiant heat. It’s ideal for extended family, or guests.
Every detail has been carefully selected for efficiency and comfort: full interior repainting with Benjamin Moore Aura, Haiku WiFi LED ceiling fans, smart WiFi lighting, ultra-efficient LED fixtures, Hunter Douglas top-down bottom-up blinds, gas stove and premium appliances, central air conditioning, central vacuum hookups, imported Japanese-made water softener, and on-demand water heater.
Located on a quiet street with a two-car driveway, double garage, and ample street parking. Close to parks, pathways, schools, shopping, and major routes. A rare opportunity to own a meticulously upgraded, energy-efficient, and versatile home in one of northwest Calgary’s most desirable communities.
Property details
- MLS® #
- A2259641
- Property Type:
- Residential
- Subtype:
- Detached
- Subdivision:
- Kincora
- Price
- $729,900
- Sale/Lease:
- For Sale
- Size:
- 1,960 sq.ft.
- Bedrooms:
- 4
- Bathrooms:
- 3 full / 1 half
- Year Built:
- 2007 (18 years old)
- Structure Type:
- House
- Building Style:
- 2 Storey
- Garage:
- Yes
- Parking:
- Double Garage Attached, Garage Door Opener
- Fence:
- Fenced
- Basement:
- Full
- Features:
- Ceiling Fan(s), Central Vacuum, Double Vanity, Granite Counters, High Ceilings, Kitchen Island, No Smoking Home, Open Floorplan, Pantry, Separate Entrance, Vaulted Ceiling(s), Vinyl Windows, Walk-In Closet(s)
- Fireplaces:
- 1
- Inclusions:
- Garden Shed
- Appliances:
- Central Air Conditioner, Dishwasher, Dryer, Garage Control(s), Gas Stove, Microwave Hood Fan, Range Hood, Refrigerator, Washer, Water Softener, Window Coverings
- Laundry:
- In Basement, Main Level
- Exterior Features:
- Balcony, BBQ gas line
- Patio/Porch Features:
- Front Porch
- Nearby Amenities:
- Park, Playground, Schools Nearby, Shopping Nearby, Sidewalks, Street Lights, Walking/Bike Paths
- Condo Amenities:
- Gazebo
- Condo Fee 2:
- $210
- Lot Size:
- 0.08 acres
- Lot Features:
- Back Yard
- Zoning:
- R-G
- Roof:
- Asphalt Shingle
- Exterior:
- Wood Frame
- Floors:
- Carpet, Ceramic Tile, Hardwood, Linoleum, Vinyl Plank
- Foundation:
- Poured Concrete
- Heating:
- Forced Air
- Cooling:
- Central Air
- Amenities:
- Park, Playground, Schools Nearby, Shopping Nearby, Sidewalks, Street Lights, Walking/Bike Paths
- Possession:
- 60 Days / Neg
- Days on Market:
- 24
Basic Info
Building Info
Neighborhood Info
Condo/Association Info
Lot / Land Info
Materials & Systems
Listing Info
Listing office: One Percent Realty
Media & Video
Experience this property!
Virtual TourYour Realtor® Team

Realty Aces
Justin Wiechnik
587-899-3773
justin@realtyaces.ca
Ryan Wood
403-828-4645
ryansells247@gmail.com
Damien Berg
403-575-5035
damien@realtyaces.ca
Related Properties
Mortgage Calculator
- Loan Term
- Interest Rate
-
- Loan Amount
- Annual Tax
- Ann. Insurance
* Amounts are estimates only. Final payment amounts may vary.
Listing to Go
Snap this QR to open this listing on your phone!

Apply Online
Contact
Grassroots Realty Group – Airdrie, Calgary & Surrounding Area
Suite # 717, 203-304 Main Street South
Airdrie, AB T4B 3C3
Certifications & Affiliations





Data is supplied by Pillar 9™ MLS® System. Pillar 9™ is the owner of the copyright in its MLS® System. Data is deemed reliable but is not guaranteed accurate by Pillar 9™. The trademarks MLS®, Multiple Listing Service® and the associated logos are owned by The Canadian Real Estate Association (CREA) and identify the quality of services provided by real estate professionals who are members of CREA. Used under license.
Copyright © 2025 Grassroots Realty Group Ltd. All rights reserved.
Real Estate Website Design by nine10 Incorporated







































