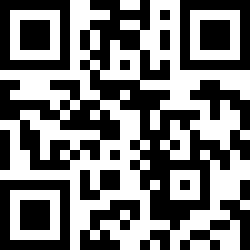Loading Listing...
- Loan Term
- Interest Rate
-
- Loan Amount
- Annual Tax
- Ann. Insurance
* Amounts are estimates only. Final payment amounts may vary.
Description
Experience elevated urban living in this stunning 2-bedroom, 2-bathroom corner unit perched on the 26th floor of the conveniently located 6th and Tenth building in Calgary’s Beltline. With sweeping city and mountain views through expansive floor-to-ceiling windows, this condo is flooded with natural light and showcases a spacious open-concept layout with a sleek industrial aesthetic.
The kitchen features quartz countertops, a gas range, and stainless-steel appliances, all seamlessly integrated into the open living and dining areas. A large private balcony offers the perfect space to unwind, entertain, or take in breathtaking sunsets above the city skyline.
This unit includes in-suite laundry, central air conditioning, and one titled underground parking stall. Residents enjoy access to premium amenities such as a fitness centre, outdoor pool, concierge service, and stylish recreation spaces. For added convenience, each floor is equipped with a garbage chute - a rare feature in most condo buildings.
Located in the heart of downtown Calgary, you're steps from top restaurants, shopping, entertainment, transit, and the Calgary Stampede grounds. The building is short-term rental friendly and currently occupied by reliable long-term tenants making this a rare turn-key opportunity for investors.
Don’t miss your chance to own this exceptional high-rise property in one of Calgary’s most vibrant communities.
Property details
- MLS® #
- A2258852
- Property Type:
- Residential
- Subtype:
- Apartment
- Subdivision:
- Beltline
- Price
- $419,999
- Sale/Lease:
- For Sale
- Size:
- 693 sq.ft.
- Bedrooms:
- 2
- Bathrooms:
- 2
- Year Built:
- 2017 (8 years old)
- Structure Type:
- High Rise (5+ stories)
- Building Style:
- Apartment-Single Level Unit
- Garage:
- No
- Parking:
- Underground
- Fence:
- Basement:
- No
- Features:
- High Ceilings, No Animal Home, Open Floorplan, Quartz Counters
- Inclusions:
- N/A
- Appliances:
- Built-In Oven, Dishwasher, Garage Control(s), Microwave Hood Fan, Refrigerator, Stove(s), Washer/Dryer Stacked, Window Coverings
- Laundry:
- In Unit
- Exterior Features:
- Balcony
- Patio/Porch Features:
- Balcony(s)
- Nearby Amenities:
- Shopping Nearby, Sidewalks, Street Lights
- Condo Type:
- Conventional Condo
- Condo Amenities:
- Elevator(s), Fitness Center, Garbage Chute, Outdoor Pool, Party Room, Recreation Room, Secured Parking, Visitor Parking
- Condo Fee:
- $730
- Condo Fee Includes:
- Amenities of HOA/Condo, Common Area Maintenance, Gas, Heat, Interior Maintenance, Maintenance Grounds, Professional Management, Security Personnel, Snow Removal, Trash, Water
- Pets Allowed:
- Yes
- Zoning:
- CC-X
- Exterior:
- Concrete
- Floors:
- Ceramic Tile, Hardwood
- Heating:
- Forced Air
- Cooling:
- Central Air
- Amenities:
- Shopping Nearby, Sidewalks, Street Lights
- Possession:
- Subject To Tenancy
Basic Info
Building Info
Neighborhood Info
Condo/Association Info
Lot / Land Info
Materials & Systems
Listing Info
Listing office: URBAN-REALTY.ca
Your Realtor® Team

Realty Aces
Justin Wiechnik
587-899-3773
justin@realtyaces.ca
Ryan Wood
403-828-4645
ryansells247@gmail.com
Damien Berg
403-575-5035
damien@realtyaces.ca
Related Properties
Mortgage Calculator
- Loan Term
- Interest Rate
-
- Loan Amount
- Annual Tax
- Ann. Insurance
* Amounts are estimates only. Final payment amounts may vary.
Listing to Go
Snap this QR to open this listing on your phone!

Apply Online
Contact
Grassroots Realty Group – Airdrie, Calgary & Surrounding Area
Suite # 717, 203-304 Main Street South
Airdrie, AB T4B 3C3
Certifications & Affiliations





Data is supplied by Pillar 9™ MLS® System. Pillar 9™ is the owner of the copyright in its MLS® System. Data is deemed reliable but is not guaranteed accurate by Pillar 9™. The trademarks MLS®, Multiple Listing Service® and the associated logos are owned by The Canadian Real Estate Association (CREA) and identify the quality of services provided by real estate professionals who are members of CREA. Used under license.
Copyright © 2025 Grassroots Realty Group Ltd. All rights reserved.
Real Estate Website Design by nine10 Incorporated
























