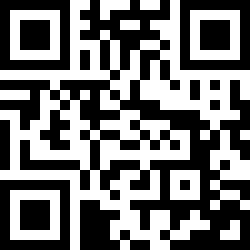Loading Listing...
- Loan Term
- Interest Rate
-
- Loan Amount
- Annual Tax
- Ann. Insurance
* Amounts are estimates only. Final payment amounts may vary.
Description
Back on Market due to financing!! New Price!!!Townhouse with No Condo Fees in Mahogany!
Welcome to this stunning townhouse in the award-winning lake community of Mahogany—where you can paddleboard in the summer and skate in the winter, just steps from your door!
This home offers no condo fees, a double detached garage, and a smart, functional layout. Inside you’ll find a bright and stylish kitchen with quartz countertops, full stainless steel appliances, and plenty of space to cook and entertain. Upstairs boasts two spacious primary bedrooms, each with its own private en-suite bathroom—perfect for roommates, guests, or a growing family. The second level also offers a convenient laundry room to make life easier!
The basement is framed, plumbed, and wired, ready for your personal finishing touches. Outside, enjoy your private yard and the convenience of a DETACHED DOUBLE GARAGE.
Located just a short walk to the lake, schools, shopping, dining, and all the amenities Mahogany has to offer, this property combines comfort, style, and lifestyle in one amazing package.
Don’t miss the chance to own a home in one of Calgary’s most desirable lake communities—book your showing today!
Property details
- MLS® #
- A2258789
- Property Type:
- Residential
- Subtype:
- Row/Townhouse
- Subdivision:
- Mahogany
- Price
- $510,000
- Sale/Lease:
- For Sale
- Size:
- 1,307 sq.ft.
- Bedrooms:
- 2
- Bathrooms:
- 2 full / 1 half
- Year Built:
- 2015 (10 years old)
- Structure Type:
- Five Plus
- Building Style:
- 2 Storey
- Garage:
- Yes
- Parking:
- Double Garage Detached
- Fence:
- Fenced
- Basement:
- Full
- Features:
- Breakfast Bar, Ceiling Fan(s), Kitchen Island, No Smoking Home, Open Floorplan, Pantry, Quartz Counters, Vinyl Windows, Walk-In Closet(s)
- Inclusions:
- NA
- Appliances:
- Dishwasher, Garage Control(s), Microwave Hood Fan, Refrigerator, Stove(s), Washer/Dryer Stacked, Window Coverings
- Laundry:
- Laundry Room, Upper Level
- Exterior Features:
- Other
- Patio/Porch Features:
- Deck, Front Porch
- Nearby Amenities:
- Clubhouse, Fishing, Lake, Park, Playground, Schools Nearby, Shopping Nearby, Tennis Court(s), Walking/Bike Paths
- Condo Amenities:
- Beach Access, Clubhouse, Park, Parking, Playground
- Condo Fee 2:
- $582
- Lot Size:
- 0.05 acres
- Lot Features:
- Back Lane, Back Yard
- Zoning:
- R-2M
- Roof:
- Asphalt Shingle
- Exterior:
- Cement Fiber Board,Wood Frame
- Floors:
- Carpet, Ceramic Tile, Laminate
- Foundation:
- Poured Concrete
- Heating:
- Forced Air
- Cooling:
- None
- Amenities:
- Clubhouse, Fishing, Lake, Park, Playground, Schools Nearby, Shopping Nearby, Tennis Court(s), Walking/Bike Paths
- Possession:
- 60 Days / Neg
- Days on Market:
- 59
Basic Info
Building Info
Neighborhood Info
Condo/Association Info
Lot / Land Info
Materials & Systems
Listing Info
Listing office: RE/MAX Landan Real Estate
Your Realtor® Team

Realty Aces
Justin Wiechnik
587-899-3773
justin@realtyaces.ca
Ryan Wood
403-828-4645
ryansells247@gmail.com
Damien Berg
403-575-5035
damien@realtyaces.ca
Related Properties
Mortgage Calculator
- Loan Term
- Interest Rate
-
- Loan Amount
- Annual Tax
- Ann. Insurance
* Amounts are estimates only. Final payment amounts may vary.
Listing to Go
Snap this QR to open this listing on your phone!

Apply Online
Contact
Grassroots Realty Group – Airdrie, Calgary & Surrounding Area
Suite # 717, 203-304 Main Street South
Airdrie, AB T4B 3C3
Certifications & Affiliations





Data is supplied by Pillar 9™ MLS® System. Pillar 9™ is the owner of the copyright in its MLS® System. Data is deemed reliable but is not guaranteed accurate by Pillar 9™. The trademarks MLS®, Multiple Listing Service® and the associated logos are owned by The Canadian Real Estate Association (CREA) and identify the quality of services provided by real estate professionals who are members of CREA. Used under license.
Copyright © 2025 Grassroots Realty Group Ltd. All rights reserved.
Real Estate Website Design by nine10 Incorporated


































