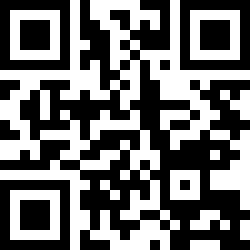Loading Listing...
- Loan Term
- Interest Rate
-
- Loan Amount
- Annual Tax
- Ann. Insurance
* Amounts are estimates only. Final payment amounts may vary.
Description
OPEN HOUSE: SATURDAY, SEPTEMBER 20TH, FROM 12-2, AND SUNDAY, SEPTEMBER 21ST, FROM 2:30-4:30. Welcome to 2608 Garland Street, a beautifully renovated bungalow in the heart of Glendale, one of Calgary’s most desirable inner-city communities. This charming home offers five bedrooms, two full bathrooms, and over 2,000 square feet of well-designed living space. Perfectly positioned directly across from GREEN-SPACE, the property enjoys a peaceful setting and no front-facing neighbours—an ideal location for families, pet owners, or anyone who values quiet, open surroundings.
Inside, the home has been meticulously renovated, blending modern design with cozy functionality. The main floor features an open-concept layout with large windows that fill the living and dining areas with natural light. The stylish kitchen is outfitted with white shaker cabinets, quartz countertops, a subway tile backsplash, and Stainless steel appliances. A large central island with pendant lighting provides the perfect space for casual meals or entertaining guests.
The main floor also includes three generously sized bedrooms and an updated full bathroom with a dual-sink vanity. Downstairs, the fully finished basement expands your living space with a large rec room, two additional bedrooms, a second full bathroom, and ample storage.
Outside, the curb appeal is undeniable with a modern front façade, wood-paneled accents, and a welcoming front porch complete with seating. The private backyard offers mature landscaping and plenty of room for kids to play or to enjoy evenings around a fire pit. Additional features include updated flooring, lighting, AND APPLIANCES, along with a well-maintained mechanical system.
This home is located within the CBE’s designated boundaries for Glendale School (K–6), A. E. Cross School (7–9), and Central Memorial High School (10–12). You’re also just minutes from Optimist Athletic Park, Glendale Community Centre, 17th Avenue SW, Westbrook LRT station, and a variety of shopping and dining options in Westhills.
With its unbeatable location, thoughtful renovations, and family-friendly layout, 2608 Garland Street is the perfect place to call home. Don't miss your opportunity to own this exceptional property in one of Calgary’s most welcoming neighbourhoods.
Property details
- MLS® #
- A2258301
- Property Type:
- Residential
- Subtype:
- Detached
- Subdivision:
- Glendale
- Price
- $899,900
- Sale/Lease:
- For Sale
- Size:
- 1,120 sq.ft.
- Bedrooms:
- 5
- Bathrooms:
- 2
- Year Built:
- 1954 (71 years old)
- Structure Type:
- House
- Building Style:
- Bungalow
- Garage:
- Yes
- Parking:
- Single Garage Detached
- Fence:
- Fenced
- Basement:
- Finished, Full
- Features:
- Breakfast Bar, Built-in Features, Closet Organizers, Double Vanity, Open Floorplan, Quartz Counters, Recessed Lighting, Storage
- Inclusions:
- N/A
- Appliances:
- Bar Fridge, Central Air Conditioner, Dishwasher, Electric Range, Microwave Hood Fan, Refrigerator, Washer/Dryer, Window Coverings
- Laundry:
- In Basement
- Exterior Features:
- Private Yard, Storage
- Patio/Porch Features:
- Front Porch, Rear Porch
- Nearby Amenities:
- Park, Playground, Schools Nearby, Sidewalks, Street Lights, Tennis Court(s)
- Lot Size:
- 0.14 acres
- Lot Features:
- Back Lane, Back Yard, Front Yard, Landscaped, Rectangular Lot
- Zoning:
- R-CG
- Roof:
- Asphalt Shingle
- Exterior:
- Cement Fiber Board,Wood Frame,Wood Siding
- Floors:
- Carpet, Tile, Vinyl
- Foundation:
- Poured Concrete
- Heating:
- Forced Air
- Cooling:
- Central Air
- Amenities:
- Park, Playground, Schools Nearby, Sidewalks, Street Lights, Tennis Court(s)
- Possession:
- By Date Specified,Negotiable
- Days on Market:
- 2
Basic Info
Building Info
Neighborhood Info
Lot / Land Info
Materials & Systems
Listing Info
Listing office: Century 21 Bamber Realty LTD.
Media & Video
Your Realtor® Team

Realty Aces
Justin Wiechnik
587-899-3773
justin@realtyaces.ca
Ryan Wood
403-828-4645
ryansells247@gmail.com
Damien Berg
403-575-5035
damien@realtyaces.ca
Related Properties
Mortgage Calculator
- Loan Term
- Interest Rate
-
- Loan Amount
- Annual Tax
- Ann. Insurance
* Amounts are estimates only. Final payment amounts may vary.
Listing to Go
Snap this QR to open this listing on your phone!

Apply Online
Contact
Grassroots Realty Group – Airdrie, Calgary & Surrounding Area
Suite # 717, 203-304 Main Street South
Airdrie, AB T4B 3C3
Certifications & Affiliations





Data is supplied by Pillar 9™ MLS® System. Pillar 9™ is the owner of the copyright in its MLS® System. Data is deemed reliable but is not guaranteed accurate by Pillar 9™. The trademarks MLS®, Multiple Listing Service® and the associated logos are owned by The Canadian Real Estate Association (CREA) and identify the quality of services provided by real estate professionals who are members of CREA. Used under license.
Copyright © 2025 Grassroots Realty Group Ltd. All rights reserved.
Real Estate Website Design by nine10 Incorporated







































