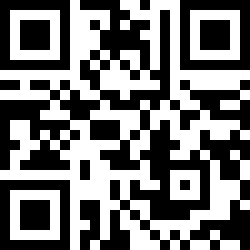Loading Listing...
- Loan Term
- Interest Rate
-
- Loan Amount
- Annual Tax
- Ann. Insurance
* Amounts are estimates only. Final payment amounts may vary.
Description
***OPEN HOUSE SUNDAY SEPT. 21st 2-4PM*** Every once in a while, a home comes to market that tells a story—and this one speaks volumes. Welcome to the reimagined Ross P. Alger House, a fully renovated mid-century modern residence where historic character meets refined contemporary living. Positioned directly across from River Park with downtown views, this home offers a rare combination of heritage, luxury, and family functionality—all on an expansive 68’ x 110’ west-facing lot in the heart of Altadore—one of Calgary’s most desirable inner-city neighbourhoods known for its parks, schools, and vibrant community feel.
Step inside to a bright, modern entry with built-in storage and a striking glass-panelled staircase that sets the tone for what’s to come. Offering 5 bedrooms and 4 bathrooms across 3,552 sq ft of developed living space, this home was made for entertaining with ease and accommodating a growing family.
At the heart of the main level is a chef-inspired kitchen equipped with top-of-the-line appliances, including dual fridges, steam oven, dual dishwashers, and dual sinks. The space is finished with custom walnut cabinetry, sleek quartz counters, and an open butler’s pantry featuring a wine fridge and espresso/wet bar. West-facing windows flood the home with natural light and offer views that stretch out to River Park. The formal dining area and living room—anchored by the home’s original painted brick fireplace—complete a main floor that’s as functional as it is elegant.
A cozy family room with a gas fireplace (new in 2017) sits just off the kitchen—ideal for relaxed evenings. The custom mudroom offers built-in lockers, a sink, and a stylish powder room.
Upstairs, the primary suite features tranquil park and downtown views, a spa-inspired ensuite with soaker tub, glass shower, and double vanity, and a walk-in closet with high-gloss built-ins. You’ll also find three additional generous bedrooms and a beautifully finished main bath. One room is currently styled as a bright home office with a white brick feature wall.
The fully finished basement offers heated concrete floors, a large recreation room, and a guest bedroom with ensuite.
Outside, the west-facing backyard is private, lush, and ideal for entertaining—featuring mature trees, a rare Ponderosa pine tree, a spacious patio, and an irrigation system.
Recent upgrades include: Bosch boiler, insulation, windows, gas fireplace (2017), electrical, cedar fencing, and custom built-ins.
Walk to River Park, Marda Loop, top-rated schools, shops, and trails—with downtown just minutes away.
Property details
- MLS® #
- A2258232
- Property Type:
- Residential
- Subtype:
- Detached
- Subdivision:
- Altadore
- Price
- $2,250,000
- Sale/Lease:
- For Sale
- Size:
- 2,693 sq.ft.
- Bedrooms:
- 5
- Bathrooms:
- 3 full / 1 half
- Year Built:
- 1957 (68 years old)
- Structure Type:
- House
- Building Style:
- 2 Storey
- Garage:
- Yes
- Parking:
- Double Garage Attached
- Fence:
- Fenced
- Basement:
- Finished, Full
- Features:
- Bar, Beamed Ceilings, Built-in Features
- Fireplaces:
- 2
- Inclusions:
- A/C Units
- Appliances:
- Bar Fridge, Built-In Oven, Built-In Refrigerator, Dishwasher, Gas Cooktop, Range Hood, Refrigerator, Washer/Dryer, Wine Refrigerator
- Laundry:
- In Basement
- Exterior Features:
- Garden, Private Yard
- Patio/Porch Features:
- See Remarks
- Nearby Amenities:
- Other, Park, Playground, Schools Nearby, Shopping Nearby, Sidewalks, Walking/Bike Paths
- Lot Size:
- 0.17 acres
- Lot Features:
- Back Lane, Back Yard, Flag Lot, Front Yard, Lawn, Many Trees, Other, Private, Rectangular Lot, Treed, Underground Sprinklers
- Zoning:
- R-CG
- Roof:
- Asphalt Shingle
- Exterior:
- Wood Siding
- Floors:
- Concrete, Hardwood, Tile
- Foundation:
- Poured Concrete
- Heating:
- Boiler, Natural Gas
- Cooling:
- Wall Unit(s)
- Amenities:
- Other, Park, Playground, Schools Nearby, Shopping Nearby, Sidewalks, Walking/Bike Paths
- Possession:
- 15 Days / Neg
- Days on Market:
- 1
Basic Info
Building Info
Neighborhood Info
Lot / Land Info
Materials & Systems
Listing Info
Listing office: eXp Realty
Your Realtor® Team

Realty Aces
Justin Wiechnik
587-899-3773
justin@realtyaces.ca
Ryan Wood
403-828-4645
ryansells247@gmail.com
Damien Berg
403-575-5035
damien@realtyaces.ca
Related Properties
Mortgage Calculator
- Loan Term
- Interest Rate
-
- Loan Amount
- Annual Tax
- Ann. Insurance
* Amounts are estimates only. Final payment amounts may vary.
Listing to Go
Snap this QR to open this listing on your phone!

Apply Online
Contact
Grassroots Realty Group – Airdrie, Calgary & Surrounding Area
Suite # 717, 203-304 Main Street South
Airdrie, AB T4B 3C3
Certifications & Affiliations





Data is supplied by Pillar 9™ MLS® System. Pillar 9™ is the owner of the copyright in its MLS® System. Data is deemed reliable but is not guaranteed accurate by Pillar 9™. The trademarks MLS®, Multiple Listing Service® and the associated logos are owned by The Canadian Real Estate Association (CREA) and identify the quality of services provided by real estate professionals who are members of CREA. Used under license.
Copyright © 2025 Grassroots Realty Group Ltd. All rights reserved.
Real Estate Website Design by nine10 Incorporated












































