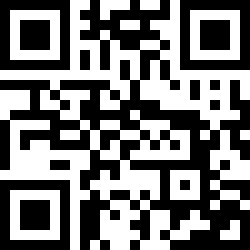Loading Listing...
- Loan Term
- Interest Rate
-
- Loan Amount
- Annual Tax
- Ann. Insurance
* Amounts are estimates only. Final payment amounts may vary.
Description
Great Value! Built in 2017, Fantastic Floor Plan, Triple Pane Windows, Unreal South Facing Views + More! Secluded in the southern Cochrane community of Fireside, this immense side by side has everything you need. The floor plan & location are amazing, with views of a wide reaching pasture reserve that truly need to be seen in person to be appreciated. This home stands at a brilliant 2,148 square feet above grade & offers a ton of classy comfortable features like: A/C for hot days, a gas fireplace for a warming ambience, multiple large Triple Pane windows that frame great outdoor sight lines, a built in wall oven & microwave for hosting family dinners, an induction cooktop for elegant cooking, a 5 piece ensuite bathroom retreat for relaxation, a stamped concrete patio to enjoy the outdoors & plenty more! Vinyl plank flooring flows throughout the main floor kitchen, family room & dining area. The upper bonus room is a great in between section of the house that provides separation from the main floor to the upper bedrooms. The 861 square foot basement is untarnished & ready for you to create your own space + add even more value to this already awesome home. Fully developed, this property would offer nearly 3,000 square feet! This is a prime location with easy access to the mountains, Calgary, shopping amenities & Public/Catholic schools. It’s safe to say it’s easier to appreciate everything this house has to offer in person. Come take a look!
Property details
- MLS® #
- A2257967
- Property Type:
- Residential
- Subtype:
- Semi Detached (Half Duplex)
- Subdivision:
- Fireside
- Price
- $635,000
- Sale/Lease:
- For Sale
- Size:
- 2,148 sq.ft.
- Bedrooms:
- 3
- Bathrooms:
- 2 full / 1 half
- Year Built:
- 2017 (8 years old)
- Structure Type:
- Duplex
- Building Style:
- 4 Level Split, Attached-Side by Side
- Garage:
- Yes
- Parking:
- Double Garage Attached
- Fence:
- Fenced
- Basement:
- Full, Unfinished
- Features:
- Double Vanity, Kitchen Island, Open Floorplan, Pantry, Quartz Counters, Recessed Lighting, Vinyl Windows
- Fireplaces:
- 1
- Inclusions:
- N/A
- Appliances:
- Built-In Oven, Central Air Conditioner, Dishwasher, Induction Cooktop, Microwave, Range Hood, Refrigerator, Washer/Dryer, Window Coverings
- Laundry:
- Upper Level
- Exterior Features:
- Barbecue, Private Yard
- Patio/Porch Features:
- Balcony(s), Deck
- Nearby Amenities:
- Playground, Schools Nearby, Shopping Nearby, Sidewalks, Street Lights, Walking/Bike Paths
- Lot Size:
- 0.07 acres
- Lot Features:
- Back Yard, No Neighbours Behind, Pasture, Private, Standard Shaped Lot, Views
- Zoning:
- R-MX
- Roof:
- Asphalt Shingle
- Exterior:
- Stone,Vinyl Siding
- Floors:
- Carpet, Tile, Vinyl
- Foundation:
- Poured Concrete
- Heating:
- Forced Air
- Cooling:
- Central Air
- Amenities:
- Playground, Schools Nearby, Shopping Nearby, Sidewalks, Street Lights, Walking/Bike Paths
- Possession:
- Negotiable
- Days on Market:
- 5
Basic Info
Building Info
Neighborhood Info
Lot / Land Info
Materials & Systems
Listing Info
Listing office: Century 21 Foothills Real Estate
Your Realtor® Team

Realty Aces
Justin Wiechnik
587-899-3773
justin@realtyaces.ca
Ryan Wood
403-828-4645
ryansells247@gmail.com
Damien Berg
403-575-5035
damien@realtyaces.ca
Related Properties
Mortgage Calculator
- Loan Term
- Interest Rate
-
- Loan Amount
- Annual Tax
- Ann. Insurance
* Amounts are estimates only. Final payment amounts may vary.
Listing to Go
Snap this QR to open this listing on your phone!

Apply Online
Contact
Grassroots Realty Group – Airdrie, Calgary & Surrounding Area
Suite # 717, 203-304 Main Street South
Airdrie, AB T4B 3C3
Certifications & Affiliations





Data is supplied by Pillar 9™ MLS® System. Pillar 9™ is the owner of the copyright in its MLS® System. Data is deemed reliable but is not guaranteed accurate by Pillar 9™. The trademarks MLS®, Multiple Listing Service® and the associated logos are owned by The Canadian Real Estate Association (CREA) and identify the quality of services provided by real estate professionals who are members of CREA. Used under license.
Copyright © 2025 Grassroots Realty Group Ltd. All rights reserved.
Real Estate Website Design by nine10 Incorporated











































