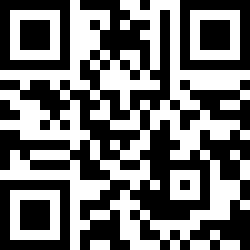Loading Listing...
- Loan Term
- Interest Rate
-
- Loan Amount
- Annual Tax
- Ann. Insurance
* Amounts are estimates only. Final payment amounts may vary.
Description
**OPEN HOUSE SATURDAY SEPTEMBER 20 FROM 2PM TO 4PM** Exceptional bungalow villa with NO CONDO FEES in incredible condition that's barely been lived in. The open concept main floor has a large, bright living room, dining rom that easily seats 8-10 for dinner, a chef's kitchen with stainless steel appliances, large island with seating for 3, pantry and plenty of cupboard space. The master with full ensuite and walk in closet is tucked to the rear of the main floor, and laundry and a powder room are conveniently located off the hall. The entire main level has engineered hardwood and tile, so it's easy to keep clean and is very durable. The 898 square foot lower level is professionally finished with 2 additional large bedrooms, each with walk in closets, a third bathroom, and large family room. There is also extensive storage under the stairs. Upgrades include central A/C, water softener, high end flooring and carpet, cabinets, stainless appliances, lighting and plumbing fixtures, and BBQ gas line. There is a detached double garage, private yard and incredible raspberry patch in the rear yard. Total living area is over 1870 square feet!
Property details
- MLS® #
- A2257834
- Property Type:
- Residential
- Subtype:
- Row/Townhouse
- Subdivision:
- Mahogany
- Price
- $679,000
- Sale/Lease:
- For Sale
- Size:
- 975 sq.ft.
- Bedrooms:
- 3
- Bathrooms:
- 2 full / 1 half
- Year Built:
- 2019 (6 years old)
- Builder:
- BayWest
- Structure Type:
- Four Plex
- Building Style:
- Bungalow
- Garage:
- Yes
- Parking:
- Alley Access, Double Garage Detached, Garage Faces Rear, On Street
- Fence:
- Fenced
- Basement:
- Finished, Full
- Features:
- Chandelier, High Ceilings, No Animal Home, No Smoking Home, Open Floorplan, Recessed Lighting, See Remarks, Storage
- Inclusions:
- N/A
- Appliances:
- Central Air Conditioner, Dishwasher, Dryer, Electric Range, Garage Control(s), Microwave, Range Hood, Washer, Window Coverings
- Laundry:
- In Unit, Laundry Room, Main Level
- Exterior Features:
- BBQ gas line, Private Yard
- Patio/Porch Features:
- Deck, Rear Porch
- Nearby Amenities:
- Clubhouse, Lake, Park, Playground, Schools Nearby, Shopping Nearby, Sidewalks, Street Lights, Walking/Bike Paths
- Condo Amenities:
- None
- Condo Fee 2:
- $585
- Lot Size:
- 0.05 acres
- Lot Features:
- Back Lane, Back Yard, Front Yard, Landscaped, Level, Private
- Zoning:
- R-2M
- Roof:
- Asphalt
- Exterior:
- Cement Fiber Board
- Floors:
- Carpet, Ceramic Tile, Hardwood
- Foundation:
- Poured Concrete
- Heating:
- Forced Air, Natural Gas
- Cooling:
- Central Air
- Amenities:
- Clubhouse, Lake, Park, Playground, Schools Nearby, Shopping Nearby, Sidewalks, Street Lights, Walking/Bike Paths
- Possession:
- Immediate,Negotiable
Basic Info
Building Info
Neighborhood Info
Condo/Association Info
Lot / Land Info
Materials & Systems
Listing Info
Listing office: Century 21 Bamber Realty LTD.
Media & Video
Experience this property!
Virtual TourYour Realtor® Team

Realty Aces
Justin Wiechnik
587-899-3773
justin@realtyaces.ca
Ryan Wood
403-828-4645
ryansells247@gmail.com
Damien Berg
403-575-5035
damien@realtyaces.ca
Related Properties
Mortgage Calculator
- Loan Term
- Interest Rate
-
- Loan Amount
- Annual Tax
- Ann. Insurance
* Amounts are estimates only. Final payment amounts may vary.
Listing to Go
Snap this QR to open this listing on your phone!

Apply Online
Contact
Grassroots Realty Group – Airdrie, Calgary & Surrounding Area
Suite # 717, 203-304 Main Street South
Airdrie, AB T4B 3C3
Certifications & Affiliations





Data is supplied by Pillar 9™ MLS® System. Pillar 9™ is the owner of the copyright in its MLS® System. Data is deemed reliable but is not guaranteed accurate by Pillar 9™. The trademarks MLS®, Multiple Listing Service® and the associated logos are owned by The Canadian Real Estate Association (CREA) and identify the quality of services provided by real estate professionals who are members of CREA. Used under license.
Copyright © 2025 Grassroots Realty Group Ltd. All rights reserved.
Real Estate Website Design by nine10 Incorporated













































